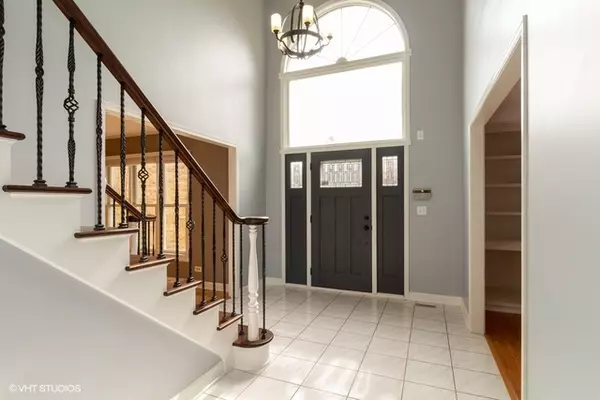For more information regarding the value of a property, please contact us for a free consultation.
135 Elizabeth Court Wood Dale, IL 60191
Want to know what your home might be worth? Contact us for a FREE valuation!

Our team is ready to help you sell your home for the highest possible price ASAP
Key Details
Sold Price $435,000
Property Type Single Family Home
Sub Type Detached Single
Listing Status Sold
Purchase Type For Sale
Square Footage 3,369 sqft
Price per Sqft $129
MLS Listing ID 10908039
Sold Date 01/25/21
Style Contemporary
Bedrooms 5
Full Baths 3
Half Baths 1
Year Built 1991
Annual Tax Amount $11,552
Tax Year 2019
Lot Size 10,833 Sqft
Lot Dimensions 150X 75
Property Description
A large 5-Bedroom and 4-Bathroom Brick Home sitting on 150 x 75 lot and nestled on quiet Cul-de-sac street **Enter through the 2 story Foyer with brand new staircase and beautiful massive windows ** Coupled with five skylights and vaulted ceilings allow for plenty of natural light to pour in ** Spacious Kitchen with Granite Countertops, SS Appliances including dishwasher (2018) and Eating Area Opens to Family Room w/ Brick Wood burning Fireplace (can be on gas too) ** 1st Floor also features: Full Bath, convenient Bedroom (perfect for in-law), Separate Formal Dining, In-Law Suite or Office, Laundry Room next to Mud Room with plenty of closets and leading to side entrance. ** 2nd Floor Master Bedroom has sizable En Suite Bathroom w/ Closets **Master Bedroom also has an adjoining Bonus Room w/ closet which can be used for a Nursery/ Office ** Airy second floor has additional 3 bedrooms and another full Bath ** Recent updates are: Brand New Staircase (2020), carpeting Upstairs & floor in Dining Rm (2020), New baseboards throughout (2020), New Roof (2015), Water Heater (2014), Newer windows (2008) *** Full Finished Basement has an open space Recreational Room, Half Bathroom, Ample Storage and Mechanical Room w/ Dual Zone Furnaces ** Recently Freshly Painted with Neutral Color Gray Throughout ** An Oversized Fenced Backyard is perfect for Playing and Entertaining on wide sunken Wooden Deck (2010) ** Great serene location with nearby Forest Preserves and Golf Courses ** Close to Metra, O'Hare, Major Expressways, Shopping and MORE ****BACK ON THE MARKET DUE TO THE BUYER NOT BEING ABLE TO CLOSE THE SALE OF THEIR HOUSE AT SET UP CLOSING DATE***
Location
State IL
County Du Page
Rooms
Basement Full
Interior
Interior Features Skylight(s), Hardwood Floors, First Floor Bedroom, In-Law Arrangement, First Floor Laundry, First Floor Full Bath, Built-in Features
Heating Natural Gas, Forced Air
Cooling Central Air
Fireplaces Number 1
Fireplaces Type Wood Burning, Gas Starter
Fireplace Y
Appliance Range, Microwave, Dishwasher, Refrigerator, Washer, Dryer
Laundry Common Area, Laundry Closet, Sink
Exterior
Exterior Feature Deck
Garage Attached
Garage Spaces 2.0
Waterfront false
View Y/N true
Building
Lot Description Fenced Yard, Wooded, Mature Trees
Story 2 Stories
Sewer Public Sewer
Water Lake Michigan
New Construction false
Schools
Elementary Schools W A Johnson Elementary School
Middle Schools Blackhawk Middle School
High Schools Fenton High School
School District 2, 2, 100
Others
HOA Fee Include None
Ownership Fee Simple
Special Listing Condition None
Read Less
© 2024 Listings courtesy of MRED as distributed by MLS GRID. All Rights Reserved.
Bought with Krystyna Bieda • Team Realty Co.
GET MORE INFORMATION




