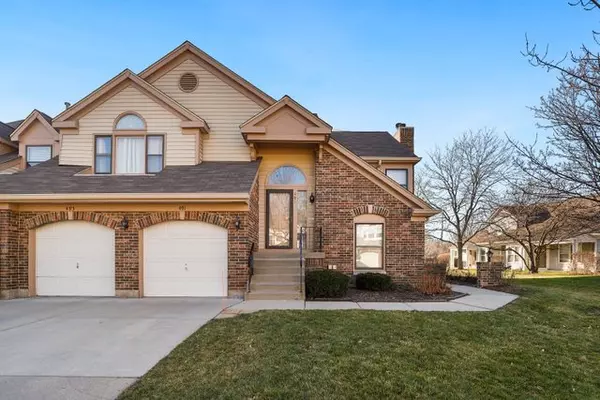For more information regarding the value of a property, please contact us for a free consultation.
491 Banyan Tree Lane Buffalo Grove, IL 60089
Want to know what your home might be worth? Contact us for a FREE valuation!

Our team is ready to help you sell your home for the highest possible price ASAP
Key Details
Sold Price $265,000
Property Type Single Family Home
Sub Type Manor Home/Coach House/Villa,Townhouse-Ranch
Listing Status Sold
Purchase Type For Sale
Square Footage 1,612 sqft
Price per Sqft $164
Subdivision Woodlands Of Fiore
MLS Listing ID 10949138
Sold Date 02/12/21
Bedrooms 3
Full Baths 2
HOA Fees $325/mo
Year Built 1991
Annual Tax Amount $8,051
Tax Year 2019
Lot Dimensions COMMON
Property Description
Located on quiet Cul-de-Sac overlooking the 7th hole of Arboretum Club in Woodlands of Fiore ~ Enjoy maintenance-free lifestyle and excellent amenities with 2 clubhouses and 2 pools! **NO CARPET** HARDWOOD FLOORS INCL STAIRS!! New Furnace 2019, Newer Water Heater 2017, Newer dryer 2017 & Newer garage door 2017. Dramatic great room w/ soaring ceilings, Marble surround gas-start Fireplace, recessed lighting and mirror accent wall to increase the amount of light and make the space feel brighter! Eat-in Kitchen offers soft-close White (not painted) Cabinetry, Granite, Glass tile back-splash and Stainless Steel Appliances. Large Master en-suite features double bowl vanity, soaking tub and large walk-in closet. 6-panal White doors-trim and Sliding Glass Doors w/ built-in blinds lead to large private deck. Many rooms just freshly painted including garage and there's abundant storage throughout. Digital entry - front and side doors. Close to shopping, entertainment, schools and Metra Station. Award-winning districts 96/125 featuring STEVENSON HS & PRAIRIE ELEMENTARY. GREAT STARTER, Move-in Ready & Quick Close Available. Watch the 3D Walk-through and hurry over!!
Location
State IL
County Lake
Rooms
Basement None
Interior
Interior Features Vaulted/Cathedral Ceilings, Hardwood Floors, Laundry Hook-Up in Unit
Heating Natural Gas, Forced Air
Cooling Central Air
Fireplaces Number 1
Fireplaces Type Gas Starter
Fireplace Y
Appliance Range, Microwave, Dishwasher, High End Refrigerator, Washer, Dryer, Disposal, Stainless Steel Appliance(s)
Laundry Gas Dryer Hookup, In Unit
Exterior
Exterior Feature Deck, Storms/Screens, End Unit
Garage Attached
Garage Spaces 1.0
Community Features Party Room, Sundeck, Pool, Clubhouse
View Y/N true
Building
Lot Description Common Grounds, Corner Lot, Cul-De-Sac, Golf Course Lot, Landscaped, Water View
Sewer Public Sewer
Water Public
New Construction false
Schools
Elementary Schools Prairie Elementary School
Middle Schools Twin Groves Middle School
High Schools Adlai E Stevenson High School
School District 96, 96, 125
Others
Pets Allowed Cats OK, Dogs OK, Number Limit
HOA Fee Include Insurance,Clubhouse,Pool,Exterior Maintenance,Lawn Care,Scavenger,Snow Removal,Other
Ownership Condo
Special Listing Condition None
Read Less
© 2024 Listings courtesy of MRED as distributed by MLS GRID. All Rights Reserved.
Bought with John Lim • Baird & Warner
GET MORE INFORMATION




