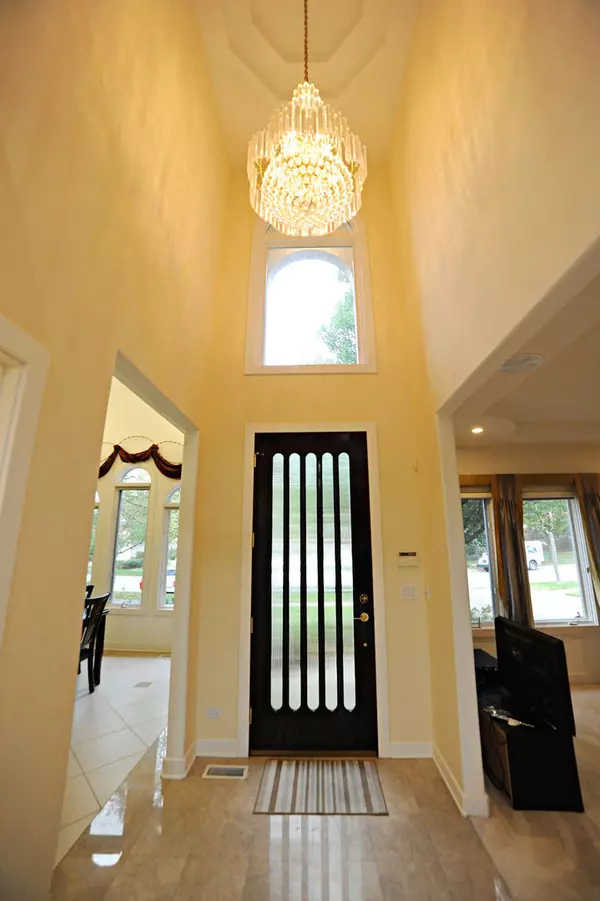For more information regarding the value of a property, please contact us for a free consultation.
1523 N Trailside Court Palatine, IL 60067
Want to know what your home might be worth? Contact us for a FREE valuation!

Our team is ready to help you sell your home for the highest possible price ASAP
Key Details
Sold Price $455,000
Property Type Single Family Home
Sub Type Detached Single
Listing Status Sold
Purchase Type For Sale
Square Footage 2,958 sqft
Price per Sqft $153
Subdivision Sanctuary Trails
MLS Listing ID 10904743
Sold Date 12/08/20
Bedrooms 4
Full Baths 2
Half Baths 1
HOA Fees $33/ann
Year Built 1999
Annual Tax Amount $11,888
Tax Year 2019
Lot Dimensions 7740
Property Description
The first floor master suite you've been looking for is here! You or your loved ones can live on the first floor, and you will still have the space needed for multi-generational families. This is a custom built home with a brick exterior all the way around! 2 story, 4 bedrooms, with full deep basement ready for finishing with a roughed in bath. Great room with vaulted ceilings, recessed lighting, ceiling fan, and marble fireplace is light and bright with a wall of windows overlooking the wooded Palatine Trail. You'll never feel stuck at home with the Palatine bike trail right out your back door and Deer Grove Forest Preserve nearby! Large first floor master bedroom suite with luxury bathroom and floor to ceiling walk in closet organizers. Three bedrooms on the second floor. A Jack and Jill bathroom connects two of the upstairs bedrooms. Custom tray type ceilings in several rooms. Updates include: Roof replaced in 2017, dual zone furnaces and air conditioners both new in 2018! There is a two tiered deck and sprinkler system so you can enjoy and maintain the wonderful yard. Large walk-in attic storage area too. A very convenient Palatine location with shopping, expressways, and the train all nearby!
Location
State IL
County Cook
Rooms
Basement Full
Interior
Interior Features Vaulted/Cathedral Ceilings, Hardwood Floors, First Floor Bedroom, In-Law Arrangement, First Floor Full Bath, Walk-In Closet(s)
Heating Natural Gas, Forced Air
Cooling Central Air
Fireplaces Number 1
Fireplaces Type Gas Log
Fireplace Y
Appliance Range, Microwave, Dishwasher, Refrigerator, Washer, Dryer, Disposal
Laundry Sink
Exterior
Exterior Feature Deck, Storms/Screens
Garage Attached
Garage Spaces 2.0
Waterfront false
View Y/N true
Building
Lot Description Backs to Public GRND
Story 2 Stories
Sewer Public Sewer
Water Public
New Construction false
Schools
Elementary Schools Gray M Sanborn Elementary School
Middle Schools Walter R Sundling Junior High Sc
High Schools Palatine High School
School District 15, 15, 211
Others
HOA Fee Include Insurance
Ownership Fee Simple w/ HO Assn.
Special Listing Condition None
Read Less
© 2024 Listings courtesy of MRED as distributed by MLS GRID. All Rights Reserved.
Bought with Veronica Rodriguez • Redfin Corporation
GET MORE INFORMATION




