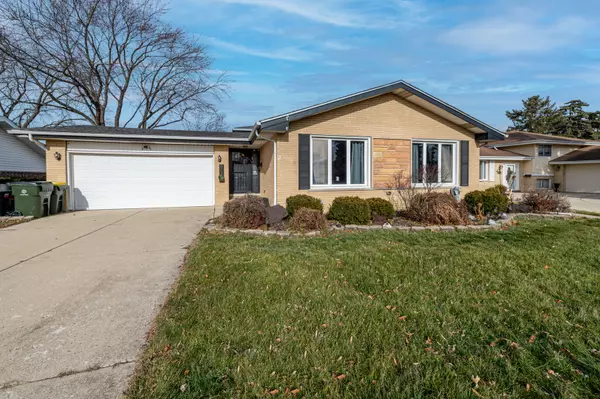For more information regarding the value of a property, please contact us for a free consultation.
613 Sarah Drive Wood Dale, IL 60191
Want to know what your home might be worth? Contact us for a FREE valuation!

Our team is ready to help you sell your home for the highest possible price ASAP
Key Details
Sold Price $350,000
Property Type Single Family Home
Sub Type Detached Single
Listing Status Sold
Purchase Type For Sale
Square Footage 2,075 sqft
Price per Sqft $168
Subdivision Brookwood
MLS Listing ID 10954372
Sold Date 02/02/21
Bedrooms 3
Full Baths 2
Year Built 1971
Annual Tax Amount $6,336
Tax Year 2019
Lot Size 8,276 Sqft
Lot Dimensions 67X123
Property Description
Updated Split level with open floor plan + sub basement. Gorgeous kitchen with White cabinets, Subway tile backsplash, Granite Island, Granite counters and Stainless steel appliances. Built in Pantry and Coffee station. 3 Generous bedrooms and Full Remodeled bath on 2nd floor. Lower level features: Updated full bath with standup shower * Full 2nd Kitchen with Granite tops, ample cabinet space and stainless steel appliances * Large Family room with built-in entertainment center* Exterior access to Fully fenced spacious yard with large patio. Sub Basement is an Added bonus for Laundry Room, storage and mechanicals. (HVAC 2017* Roof 2014 * Everything new 2014) * Itasca Schools, Near Parks, Paths, Forest preserve, Shopping. low taxes. Great Area!!
Location
State IL
County Du Page
Community Curbs, Sidewalks, Street Lights, Street Paved
Rooms
Basement English
Interior
Interior Features Hardwood Floors
Heating Natural Gas, Forced Air
Cooling Central Air
Fireplace N
Appliance Range, Microwave, Dishwasher, Refrigerator, Washer, Dryer, Stainless Steel Appliance(s), Range Hood
Laundry In Unit
Exterior
Exterior Feature Patio
Garage Detached
Garage Spaces 2.5
Waterfront false
View Y/N true
Roof Type Asphalt
Building
Lot Description Fenced Yard, Chain Link Fence
Story Split Level w/ Sub
Foundation Concrete Perimeter
Sewer Public Sewer
Water Lake Michigan
New Construction false
Schools
Elementary Schools Raymond Benson Primary School
Middle Schools F E Peacock Middle School
High Schools Lake Park High School
School District 10, 10, 108
Others
HOA Fee Include None
Ownership Fee Simple
Special Listing Condition None
Read Less
© 2024 Listings courtesy of MRED as distributed by MLS GRID. All Rights Reserved.
Bought with Theofilos Asimos • Main Street Real Estate Group
GET MORE INFORMATION




