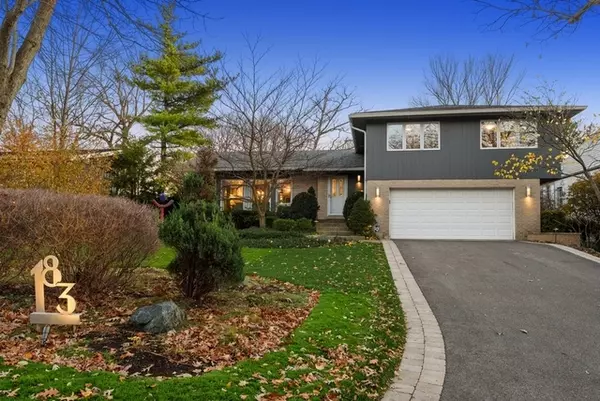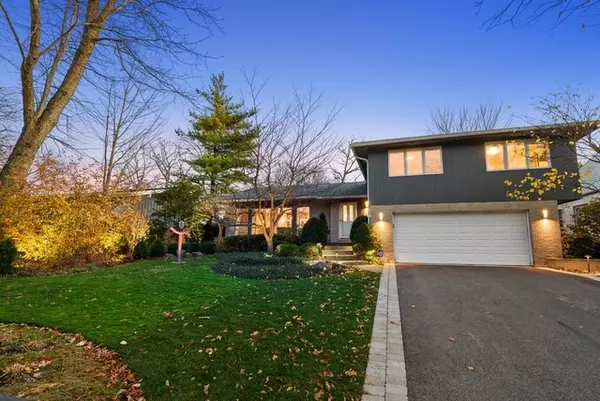For more information regarding the value of a property, please contact us for a free consultation.
183 S Deere Park Drive Highland Park, IL 60035
Want to know what your home might be worth? Contact us for a FREE valuation!

Our team is ready to help you sell your home for the highest possible price ASAP
Key Details
Sold Price $720,000
Property Type Single Family Home
Sub Type Detached Single
Listing Status Sold
Purchase Type For Sale
Square Footage 3,980 sqft
Price per Sqft $180
Subdivision Deere Park
MLS Listing ID 10952252
Sold Date 02/26/21
Style Contemporary
Bedrooms 4
Full Baths 3
HOA Fees $16/ann
Year Built 1959
Annual Tax Amount $15,913
Tax Year 2019
Lot Size 0.261 Acres
Lot Dimensions 75 X 152 X 75 X150
Property Description
SOLD BEFORE PROCESSING Fabulous contemporary mid century modern gem on beautifully landscaped lot in spectacular sought after South Deere Park location with beach rights. This beauty has been impeccably maintained and expanded boasting an open spacious flow with soaring cathedral ceilings and numerous windows and glass doors bathing the home in airy sunlight. Gracious entry with guest closet is fully open to expansive living room with wood clad cathedral ceiling and wall of front windows. Dining room openly flows to living room and also features cathedral ceiling plus wall of new glass french doors opening to new deck and glorious newly landscaped yard. Lovely sunfilled White kitchen with island plus eating area and door to deck. Upper level offers two large front bedrooms, hall bath and generous primary bedroom viewing yard and featuring large walk in closet and ensuite updated bath. Lower level den with fireplace is fully open to new magnificent sunroom/family room addition. This stunning room boasts 3 walls of windows plus door to yard and is highlighted with a vaulted ceiling topped with an amazing custom huge skylight. Lower level also includes 4th bedroom and another newer full bath. Bonus newly finished space is found in the beautiful sub basement recreation room and adjacent laundry/ storage/ mechanical room. Attached 2 car garage and exceptional new landscaping with beautiful plantings, accent and path lighting, stone steppers and fencing complete this gem....all located in premier south east Highland Park location.
Location
State IL
County Lake
Community Curbs, Sidewalks, Street Lights, Street Paved
Rooms
Basement Partial
Interior
Interior Features Vaulted/Cathedral Ceilings, Skylight(s), Walk-In Closet(s), Some Carpeting, Some Window Treatmnt, Some Wood Floors, Drapes/Blinds, Some Insulated Wndws, Some Storm Doors, Some Wall-To-Wall Cp
Heating Natural Gas, Sep Heating Systems - 2+
Cooling Central Air
Fireplaces Number 1
Fireplaces Type Gas Log
Fireplace Y
Appliance Double Oven, Microwave, Dishwasher, Refrigerator, Disposal, Cooktop, Built-In Oven, Range Hood, Gas Cooktop, Range Hood
Laundry Gas Dryer Hookup
Exterior
Exterior Feature Deck
Garage Attached
Garage Spaces 2.0
View Y/N true
Roof Type Asphalt
Building
Story Split Level w/ Sub
Foundation Concrete Perimeter
Sewer Sewer-Storm
Water Lake Michigan
New Construction false
Schools
Elementary Schools Braeside Elementary School
Middle Schools Edgewood Middle School
High Schools Highland Park High School
School District 112, 112, 113
Others
HOA Fee Include Lake Rights
Ownership Fee Simple
Special Listing Condition Exclusions-Call List Office
Read Less
© 2024 Listings courtesy of MRED as distributed by MLS GRID. All Rights Reserved.
Bought with Ted Pickus • @properties
GET MORE INFORMATION




