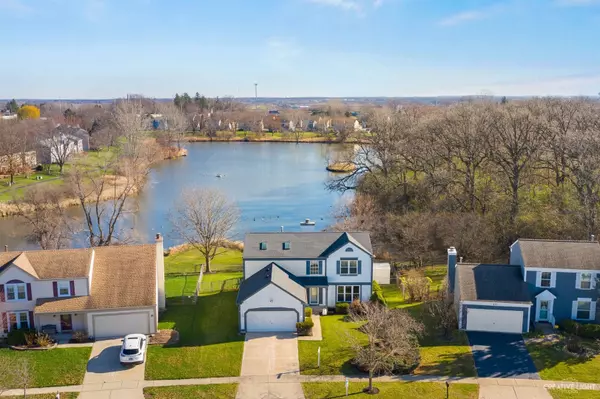For more information regarding the value of a property, please contact us for a free consultation.
865 Indian Wells Circle Elgin, IL 60123
Want to know what your home might be worth? Contact us for a FREE valuation!

Our team is ready to help you sell your home for the highest possible price ASAP
Key Details
Sold Price $295,000
Property Type Single Family Home
Sub Type Detached Single
Listing Status Sold
Purchase Type For Sale
Square Footage 2,288 sqft
Price per Sqft $128
Subdivision College Green
MLS Listing ID 10924590
Sold Date 03/15/21
Bedrooms 4
Full Baths 2
Half Baths 1
Year Built 1990
Annual Tax Amount $4,662
Tax Year 2019
Lot Dimensions 65X119X86X115
Property Description
Imagine waking up to a water view every morning, getting your clothes from your cedar lined walk in closet and getting ready in the expansive attached bathroom. Imagine looking out at the water as you do your dishes or glancing out the family room window to see your gazebo with the pond view behind it. This will be a reality when this becomes your home. This beautiful Franklin model boasts backyard pond views, 4 bedrooms on the 2nd floor, one of which has been converted into a home office with wet bar. The kitchen features all stainless steel appliances (Microwave 2020, Dishwasher 2019, stove 2016, refrigerator 2012). The family room features a gas starter fireplace. Newer carpet (2019) in the living, dining, family room and the stairs to the Newer roof and skylights (2012). The finished basement features a large wet bar along with a 2nd family room, large laundry room and plenty of storage. The backyard is fully fenced and features a gate for pond access, a gazebo and a storage shed with lights, outlets and a yard light on a timer. The attached heated 2 car garage has a stairway to access attic storage. The house has aluminum siding and concrete board siding above the front living room window. This home also has a concrete driveway. Welcome home!
Location
State IL
County Kane
Community Lake, Sidewalks, Street Paved
Rooms
Basement Full
Interior
Heating Natural Gas
Cooling Central Air
Fireplaces Number 1
Fireplaces Type Wood Burning, Gas Starter
Fireplace Y
Appliance Range, Microwave, Dishwasher, Refrigerator, Washer, Dryer
Laundry Gas Dryer Hookup, Sink
Exterior
Exterior Feature Deck
Parking Features Attached
Garage Spaces 2.0
View Y/N true
Roof Type Asphalt
Building
Lot Description Fenced Yard, Pond(s), Water View, Chain Link Fence
Story 2 Stories
Foundation Concrete Perimeter
Sewer Public Sewer
Water Public
New Construction false
Schools
Elementary Schools Otter Creek Elementary School
Middle Schools Abbott Middle School
High Schools South Elgin High School
School District 46, 46, 46
Others
HOA Fee Include None
Ownership Fee Simple
Special Listing Condition None
Read Less
© 2024 Listings courtesy of MRED as distributed by MLS GRID. All Rights Reserved.
Bought with Alexander Kasten • PROSALES REALTY
GET MORE INFORMATION




