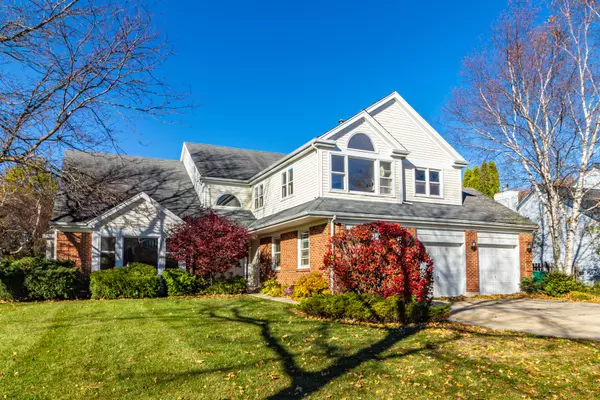For more information regarding the value of a property, please contact us for a free consultation.
2971 Whispering Oaks Drive Buffalo Grove, IL 60089
Want to know what your home might be worth? Contact us for a FREE valuation!

Our team is ready to help you sell your home for the highest possible price ASAP
Key Details
Sold Price $556,000
Property Type Single Family Home
Sub Type Detached Single
Listing Status Sold
Purchase Type For Sale
Square Footage 2,963 sqft
Price per Sqft $187
Subdivision Woodlands Of Fiore
MLS Listing ID 10924874
Sold Date 01/28/21
Bedrooms 4
Full Baths 2
Half Baths 1
Year Built 1991
Annual Tax Amount $15,485
Tax Year 2019
Lot Size 0.487 Acres
Lot Dimensions 21205
Property Description
STEVENSON HIGH SCHOOL DISTRICT!!! FULLY UPDATED KITCHEN!!! Come see this striking 4 bedroom, 2.1 bath home boasting beautiful hardwood floors, cathedral ceiling, and desirable open floor plan. Walk through your luxurious double door entry and be overwhelmed by your bright and airy living room with impressive vaulted ceiling. Gather in your sun-filled dining room featuring stunning bay window. Begin making memories in your BREATHTAKING kitchen highlighting an abundance of newer cabinetry, eye-catching granite countertops, large island with breakfast bar, and matching stainless steel appliances. Open eating area adorns additional cabinetry and exterior access leading out to your grand deck with pergola. Spend quality time in your lovely family room with fireplace and exterior access that leads to additional deck and patio, perfect for enjoying your immense backyard. Spacious office shares views of your luscious landscape with supplementary exterior access to deck. Half bath and laundry are conveniently located on first level. Retreat to your wonderful master bedroom featuring incredible balcony, large walk-in closet, double door entry, and spa-like ensuite with double sink vanity. Three sizeable bedrooms and full bath complete the second level. Escape to finished basement providing great gathering space and all the storage you could need with cedar closet and bonus room! This home has it all! Don't miss out!!!
Location
State IL
County Lake
Community Park, Curbs, Sidewalks, Street Lights, Street Paved
Rooms
Basement Partial
Interior
Interior Features Vaulted/Cathedral Ceilings, Hardwood Floors, Wood Laminate Floors, First Floor Laundry, Built-in Features, Walk-In Closet(s), Open Floorplan
Heating Natural Gas, Forced Air
Cooling Central Air
Fireplaces Number 1
Fireplaces Type Attached Fireplace Doors/Screen, Gas Starter
Fireplace Y
Appliance Range, Microwave, Dishwasher, Refrigerator, Washer, Dryer, Disposal
Exterior
Exterior Feature Balcony, Deck, Patio, Storms/Screens
Garage Attached
Garage Spaces 3.0
View Y/N true
Roof Type Asphalt
Building
Lot Description Landscaped
Story 2 Stories
Sewer Public Sewer
Water Lake Michigan
New Construction false
Schools
Elementary Schools Half Day School
Middle Schools Daniel Wright Junior High School
High Schools Adlai E Stevenson High School
School District 103, 103, 125
Others
HOA Fee Include None
Ownership Fee Simple
Special Listing Condition Corporate Relo
Read Less
© 2024 Listings courtesy of MRED as distributed by MLS GRID. All Rights Reserved.
Bought with Marybeth Durkin • Redfin Corporation
GET MORE INFORMATION




