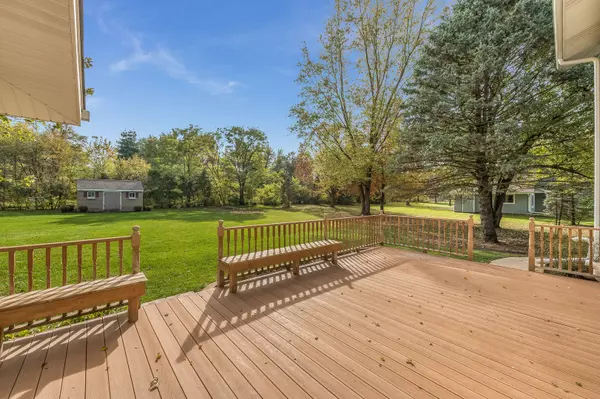For more information regarding the value of a property, please contact us for a free consultation.
45W481 John Street Big Rock, IL 60511
Want to know what your home might be worth? Contact us for a FREE valuation!

Our team is ready to help you sell your home for the highest possible price ASAP
Key Details
Sold Price $279,750
Property Type Single Family Home
Sub Type Detached Single
Listing Status Sold
Purchase Type For Sale
Square Footage 2,524 sqft
Price per Sqft $110
Subdivision Bergman Estates
MLS Listing ID 10916626
Sold Date 12/03/20
Style Traditional
Bedrooms 4
Full Baths 2
Half Baths 1
Year Built 1978
Annual Tax Amount $6,008
Tax Year 2019
Lot Size 0.910 Acres
Lot Dimensions 130 X 277
Property Description
Come out to the country and enjoy life in the quaint village of Big Rock! This lovely, move in ready, 2,500 sq ft, 4 bedroom, 2.1 bath home is sitting on nearly an acre of land, highlighted with beautiful mature trees and fresh landscaping, and located in sought after Bergman Estates. This move-in ready home features a spacious formal living room, a generous formal dining room, and a big family room with a full brick, wood burning fireplace! The country kitchen, has plenty of room for a table and a built-in desk area ideal for those Zoom meetings! The kitchen & family rooms have sliding glass doors onto the 24 x 14 deck with built-in seating so the views of the back yard are amazing! The kitchen was remodeled with custom Shrock cabinetry and cherry hardwood flooring during a major renovation period that occurred during 2003 & 2004. During this time all bathrooms & laundry area were also renovated. In addition, all the major updates have been completed, including most recently a totally new roof & gutters in 2019! The exterior of the home was re-sided with vinyl siding and new windows added in 2005. The huge deck has composite decking (15') as does the front porch entry, which was just added this year. A new Carrier furnace & central air unit was installed in 2017. The entire home has solid 6 panel oak doors & wider base trim. The home was freshly painted in 2019 & 2020 and all new carpeting just installed in October! The side-load 2.5 car garage has a raised workshop area and the asphalt driveway has a turn around area & is 2 cars wide for additional parking. Don't miss the 20 x 12 shed with drive-up ramp! Now is the time to make your move to Big Rock and you will be in your new home by Christmas!
Location
State IL
County Kane
Community Street Paved
Rooms
Basement None
Interior
Interior Features Hardwood Floors, First Floor Laundry, Walk-In Closet(s)
Heating Natural Gas, Forced Air
Cooling Central Air
Fireplaces Number 1
Fireplaces Type Wood Burning, Attached Fireplace Doors/Screen, Masonry
Fireplace Y
Appliance Range, Microwave, Dishwasher, Refrigerator, Washer, Dryer, Water Purifier Owned, Water Softener Rented
Laundry Gas Dryer Hookup
Exterior
Exterior Feature Deck, Porch, Brick Paver Patio
Garage Attached
Garage Spaces 2.5
Waterfront false
View Y/N true
Roof Type Asphalt
Parking Type Off Street, Driveway
Building
Lot Description Mature Trees, Level
Story 2 Stories
Foundation Concrete Perimeter
Sewer Septic-Private
Water Private Well
New Construction false
Schools
School District 429, 429, 429
Others
HOA Fee Include None
Ownership Fee Simple
Special Listing Condition None
Read Less
© 2024 Listings courtesy of MRED as distributed by MLS GRID. All Rights Reserved.
Bought with Melissa Garcia • RE/MAX All Pro - Sugar Grove
GET MORE INFORMATION




