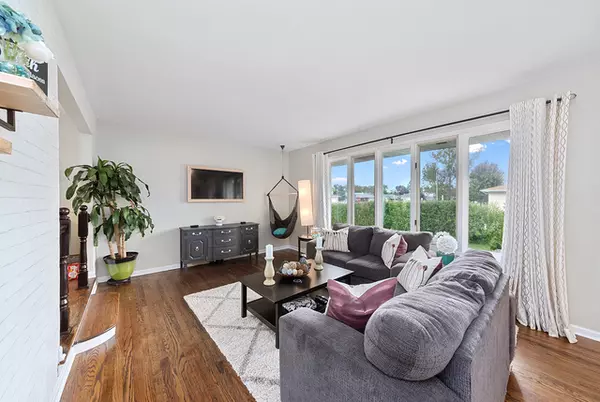For more information regarding the value of a property, please contact us for a free consultation.
10501 S 81ST Avenue Palos Hills, IL 60465
Want to know what your home might be worth? Contact us for a FREE valuation!

Our team is ready to help you sell your home for the highest possible price ASAP
Key Details
Sold Price $317,000
Property Type Single Family Home
Sub Type Detached Single
Listing Status Sold
Purchase Type For Sale
Square Footage 1,384 sqft
Price per Sqft $229
MLS Listing ID 10917633
Sold Date 12/18/20
Style Tri-Level
Bedrooms 3
Full Baths 2
Year Built 1971
Annual Tax Amount $6,615
Tax Year 2019
Lot Size 6,324 Sqft
Lot Dimensions 50X125
Property Description
***CONTINUE TO SHOW ***Beautifully redone from top to bottom this home checks all the boxes! Main level includes open floor plan with refinished hardwoods, island kitchen with granite and ss applainces and dining room. The sliding glass door to large paver patio is a recent addition and totally makes this space flow. Both baths completely remodeled. Spacious bedrooms. Walk out lower level has a huge family room, full bath and mud/laundry room with storage. Large corner lot with gorgeous outdoor spaces perfect for entertaining or just hanging out. Extra wide 6 car driveway. Recent news include roof, baths, flooring, lighting,accent walls, furnace and a/c, paver patio with lighting and UV shades, sliding glass door, stainless steel appliances and fixtures.
Location
State IL
County Cook
Community Street Lights, Street Paved, Other
Rooms
Basement Partial, Walkout
Interior
Interior Features Hardwood Floors
Heating Natural Gas, Forced Air
Cooling Central Air
Fireplace N
Appliance Range, Microwave, Dishwasher, Refrigerator, Washer, Dryer, Stainless Steel Appliance(s)
Exterior
Exterior Feature Deck, Brick Paver Patio, Storms/Screens
Garage Attached
Garage Spaces 2.0
Waterfront false
View Y/N true
Roof Type Asphalt
Parking Type Driveway
Building
Lot Description Corner Lot
Story Split Level
Foundation Concrete Perimeter
Sewer Public Sewer
Water Lake Michigan, Public
New Construction false
Schools
Elementary Schools Sorrick Elementary School
Middle Schools H H Conrady Junior High School
High Schools Amos Alonzo Stagg High School
School District 117, 117, 230
Others
HOA Fee Include None
Ownership Fee Simple
Special Listing Condition None
Read Less
© 2024 Listings courtesy of MRED as distributed by MLS GRID. All Rights Reserved.
Bought with Regina Dervenis • Coldwell Banker Real Estate Group
GET MORE INFORMATION




