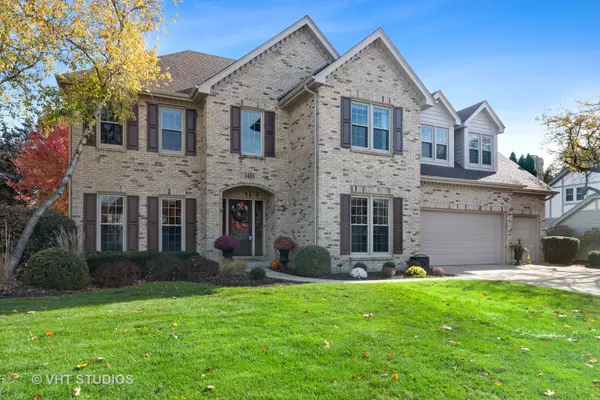For more information regarding the value of a property, please contact us for a free consultation.
1485 Radcliff Lane Aurora, IL 60502
Want to know what your home might be worth? Contact us for a FREE valuation!

Our team is ready to help you sell your home for the highest possible price ASAP
Key Details
Sold Price $565,000
Property Type Single Family Home
Sub Type Detached Single
Listing Status Sold
Purchase Type For Sale
Square Footage 3,099 sqft
Price per Sqft $182
Subdivision Stonebridge
MLS Listing ID 10913810
Sold Date 12/30/20
Style Traditional
Bedrooms 4
Full Baths 2
Half Baths 1
HOA Fees $71/qua
Year Built 1991
Annual Tax Amount $9,877
Tax Year 2019
Lot Size 0.291 Acres
Lot Dimensions 138X96
Property Description
THIS ONE'S GOT JUST THE RIGHT VIBE! Every single update in this Stonebridge stunner was made with quality in mind - and the finishes are perfectly on point. This home is literally magazine worthy! Brand new, rich hardwood flooring spans the entire main level. New high end carpet and plank laminate flooring covers the rest of the home. The exterior was freshly painted in Oct 2020 and the interior boasts fresh paint in all the "now" colors. Al the thick white moldings and brand new white interior doors/hardware are impressive. The gourmet kitchen with newer high end stainless steel appliances, custom Cuisines Laurier cabinetry, sleek granite counter tops and custom buffet is an entertainer's delight. It flows easily into the 2-story family room with built-in bookshelves and big skylights for loads of natural light. The private 1st floor office with gorgeous built-in cabinets is perfect for working from home and the updated laundry room and bathrooms are simply adorable. And the "sturdy' updates have been done, too! Newer furnace and a/c (2009) that are serviced annually. Newer windows that have a transferable lifetime warranty (2011). Newer roof, gutters and skylights (2014). Newer water heater (2019). The finished basement adds lots of extra living space to this already comfortable home. Or bring the party outdoors onto the expansive brick paver patio. This home exudes a casual elegance that's hard to find and easy to love. And it's located in a premier community within highly acclaimed District 204. Brooks Elementary and Granger Middle Schools are right in the neighborhood. Metea Valley High is just down the road! Minutes to the Rte 59 train and I-88. What a wonderful place to call home. What are you waiting for?
Location
State IL
County Du Page
Community Park, Lake, Curbs, Sidewalks, Street Lights, Street Paved
Rooms
Basement Full
Interior
Interior Features Vaulted/Cathedral Ceilings, Skylight(s), Hardwood Floors, Wood Laminate Floors, First Floor Laundry, Built-in Features, Walk-In Closet(s)
Heating Natural Gas, Forced Air
Cooling Central Air
Fireplaces Number 1
Fireplaces Type Gas Log, Gas Starter
Fireplace Y
Appliance Double Oven, Range, Microwave, Dishwasher, Refrigerator, High End Refrigerator, Disposal, Stainless Steel Appliance(s)
Exterior
Exterior Feature Brick Paver Patio, Storms/Screens
Garage Attached
Garage Spaces 3.0
Waterfront false
View Y/N true
Roof Type Asphalt
Building
Lot Description Fenced Yard, Landscaped
Story 2 Stories
Foundation Concrete Perimeter
Sewer Public Sewer
Water Public
New Construction false
Schools
Elementary Schools Brooks Elementary School
Middle Schools Granger Middle School
High Schools Metea Valley High School
School District 204, 204, 204
Others
HOA Fee Include Insurance,Security,Other
Ownership Fee Simple w/ HO Assn.
Special Listing Condition None
Read Less
© 2024 Listings courtesy of MRED as distributed by MLS GRID. All Rights Reserved.
Bought with Shane Halleman • john greene, Realtor
GET MORE INFORMATION




