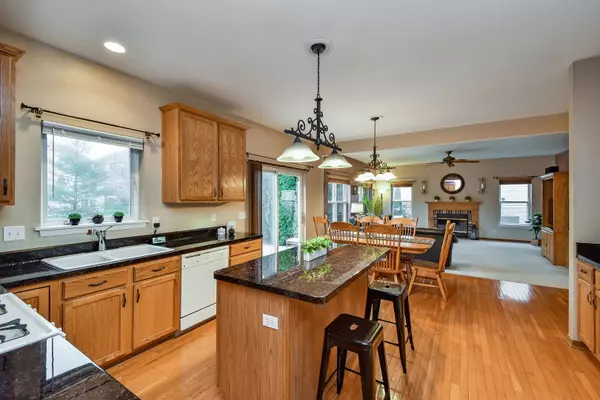For more information regarding the value of a property, please contact us for a free consultation.
39W465 W Mallory Drive Geneva, IL 60134
Want to know what your home might be worth? Contact us for a FREE valuation!

Our team is ready to help you sell your home for the highest possible price ASAP
Key Details
Sold Price $365,000
Property Type Single Family Home
Sub Type Detached Single
Listing Status Sold
Purchase Type For Sale
Square Footage 2,260 sqft
Price per Sqft $161
Subdivision Mill Creek
MLS Listing ID 10957239
Sold Date 02/02/21
Bedrooms 4
Full Baths 2
Half Baths 1
Year Built 2004
Annual Tax Amount $9,543
Tax Year 2019
Lot Size 8,102 Sqft
Lot Dimensions 8101
Property Description
Welcome to this beautiful, customized Hampton model layout home! This stunner boasts over 2,200 square feet of impeccably finished space with 4 bedrooms & 2-1/2 baths. Kitchen features 42" cabinets, custom stone coat counter tops, island with seating and abundant cabinetry! Eating area offers views of your family room, kitchen & offers exterior access to your picture perfect backyard. Expansive living & dining rooms with vaulted ceiling! Spacious, double door entrance master suite with vaulted ceiling & sitting room area. Walk in closet! Master bath offers a separate shower, double sinks & whirlpool. Additional spacious bedrooms & hall bath with linen closet are featured on your second level. Conveniently located second floor laundry. 9' pour basement with bath rough in just waiting for your finishing touch! Mature trees surround your perfectly manicured backyard with patio! Mill Creek is a great, friendly neighborhood conveniently located offering bikes paths, a community pool & clubhouse. So many features. This home is located in the Batavia School district... incredible schools. Now is the time to make this home yours.
Location
State IL
County Kane
Community Clubhouse, Park, Pool, Curbs, Sidewalks, Street Paved
Rooms
Basement Full
Interior
Interior Features Vaulted/Cathedral Ceilings, Hardwood Floors, Second Floor Laundry, Walk-In Closet(s)
Heating Natural Gas
Cooling Central Air
Fireplaces Number 1
Fireplaces Type Gas Log, Gas Starter
Fireplace Y
Appliance Range, Microwave, Dishwasher, Refrigerator, Washer, Dryer, Disposal
Laundry Common Area
Exterior
Exterior Feature Patio, Porch, Storms/Screens
Garage Attached
Garage Spaces 2.0
Waterfront false
View Y/N true
Building
Lot Description Fenced Yard, Mature Trees
Story 2 Stories
Sewer Public Sewer
Water Public
New Construction false
Schools
Elementary Schools Grace Mcwayne Elementary School
High Schools Batavia Sr High School
School District 101, 101, 101
Others
HOA Fee Include None
Ownership Fee Simple
Special Listing Condition None
Read Less
© 2024 Listings courtesy of MRED as distributed by MLS GRID. All Rights Reserved.
Bought with Logan Monette • Redfin Corporation
GET MORE INFORMATION




