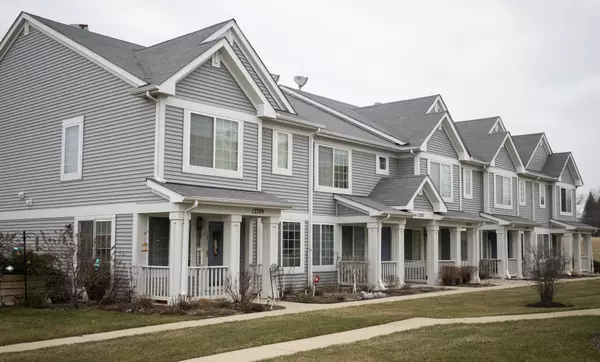For more information regarding the value of a property, please contact us for a free consultation.
12707 W Wakefield Drive Beach Park, IL 60083
Want to know what your home might be worth? Contact us for a FREE valuation!

Our team is ready to help you sell your home for the highest possible price ASAP
Key Details
Sold Price $130,100
Property Type Townhouse
Sub Type Townhouse-2 Story
Listing Status Sold
Purchase Type For Sale
Square Footage 1,328 sqft
Price per Sqft $97
Subdivision Cambridge At Heatherstone
MLS Listing ID 10956683
Sold Date 03/01/21
Bedrooms 2
Full Baths 2
Half Baths 1
HOA Fees $189/mo
Year Built 2008
Annual Tax Amount $4,445
Tax Year 2019
Lot Dimensions COMMON
Property Description
Welcome to the ease of townhome living! This fabulous Santa Fe model has a great layout! 1st floor features a good sized living room dining room combo with new carpet, spacious kitchen with maple cabinets and tile floor plus powder room. 2nd floor features 2 good sized bedrooms and large loft. Master suite with walk in closet and private bath, including dual vanity, soaking tub and separate walk in shower. 2nd floor laundry! White 6 panel door & trim, large attached 2 car garage with extra storage! Great location, convenient for shopping, parks and more! Seller willing to offer $500 credit for carpet in master bedroom. Original owners. Low HOA includes exterior maintence, lawncare and snow removal. Exact amount of HOA has not been verified, waiting on confirmation. Welcome Home!
Location
State IL
County Lake
Rooms
Basement None
Interior
Interior Features Second Floor Laundry, Laundry Hook-Up in Unit, Storage, Walk-In Closet(s), Some Carpeting, Some Window Treatmnt
Heating Natural Gas, Forced Air
Cooling Central Air
Fireplace N
Appliance Range, Dishwasher, Refrigerator, Washer, Dryer, Disposal
Laundry In Unit
Exterior
Exterior Feature Porch, Storms/Screens
Garage Attached
Garage Spaces 2.0
Community Features Storage
Waterfront false
View Y/N true
Roof Type Asphalt
Building
Lot Description Common Grounds
Foundation Concrete Perimeter
Sewer Public Sewer
Water Lake Michigan
New Construction false
Schools
High Schools Zion-Benton Twnshp Hi School
School District 3, 3, 126
Others
Pets Allowed Cats OK, Dogs OK
HOA Fee Include Insurance,Exterior Maintenance,Lawn Care,Snow Removal
Ownership Condo
Special Listing Condition None
Read Less
© 2024 Listings courtesy of MRED as distributed by MLS GRID. All Rights Reserved.
Bought with Craig Stein • Dream Town Realty
GET MORE INFORMATION




