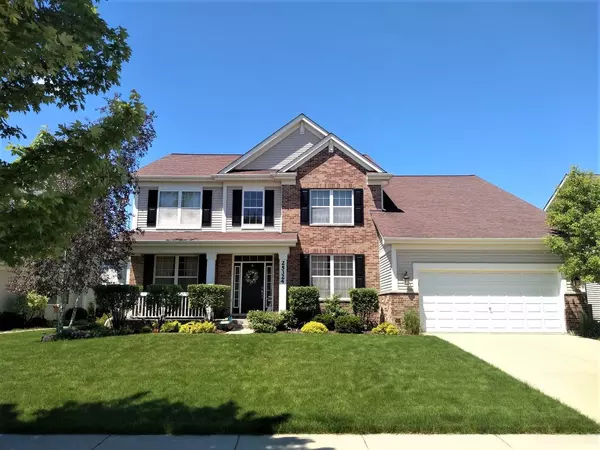For more information regarding the value of a property, please contact us for a free consultation.
25324 W BALMORAL Drive Shorewood, IL 60404
Want to know what your home might be worth? Contact us for a FREE valuation!

Our team is ready to help you sell your home for the highest possible price ASAP
Key Details
Sold Price $384,000
Property Type Single Family Home
Sub Type Detached Single
Listing Status Sold
Purchase Type For Sale
Square Footage 3,464 sqft
Price per Sqft $110
Subdivision Kipling Estates
MLS Listing ID 10923682
Sold Date 12/17/20
Style Traditional
Bedrooms 4
Full Baths 3
Half Baths 1
HOA Fees $35/mo
Year Built 2007
Annual Tax Amount $9,718
Tax Year 2019
Lot Size 10,454 Sqft
Lot Dimensions 140 X 75
Property Description
Just in time for the holidays!!! Imagine opening the door and seeing this exquisite staircase beautifully decorated with twinkling lights and garland!! It is a spectacular sight! Freshly painted in gorgeous warm gray to complement the beautiful maple upgraded cabinets and hardwood floor! Love to bake? Your dream kitchen awaits with upgraded s/s appliances including a double oven, and 5-burner gas range! Check out this amazing vent! Looking for the microwave? No worries, it is conveniently located in your walk-in pantry! Your busy family will love this 3464 sf of living space! Whether you are enjoying movie night in the family room defined by columns and archways, or the kids/grandkids are working on their homework at the oversized island, or you are entertaining friends in your formal dining room, you will love this well-thought out floor plan! With 4 bedrooms, plus office, 3.5 baths, everyone gets their own room and bathroom! French doors leading to a great office is perfect for mom or dad working from home. Bedrooms and bathrooms are all a great size! Master has huge walk-in closet for her, as well as separate double closets for him, so no need to share ladies!!! Enjoy a BBQ on your paver patio overlooking trees, shrubs and flowers. Full unfinished basement has 9 ft ceilings and roughed-in bathroom just waiting for your personal touch!! 2-car garage is fully insulated and has extra space for bikes, mower and tools. First floor laundry off kitchen has front-load Samsung Washer and dryer which stay!! Two furnaces and two A/C condenser units....one for each floor! Extra insulation in the attic to keep the utilities bills low. Don't let this gem get away! Kipling Estate's Clubhouse offers a pool, tennis courts and gym all included in your low monthly HOA of $35. Enjoy lovely community park with walking trails, splash pad, and playground. Summer tubing down Dupage river a mere 5-minute drive away! You are minutes from I55 and I80, as well as shopping and restaurants. COSTCO to open soon just 10 minutes away!! You've just found the perfect home and neighborhood! What are you waiting for? Set up a viewing today! Please note, Master bedroom will be painted a lovely gray. MLS # 10923682
Location
State IL
County Will
Community Clubhouse, Park, Pool, Tennis Court(S), Lake, Curbs, Sidewalks, Street Lights, Street Paved
Rooms
Basement Full
Interior
Interior Features Vaulted/Cathedral Ceilings, Hardwood Floors, In-Law Arrangement, First Floor Laundry, Walk-In Closet(s)
Heating Natural Gas
Cooling Central Air
Fireplaces Number 1
Fireplaces Type Gas Log, Gas Starter
Fireplace Y
Appliance Double Oven, Dishwasher, High End Refrigerator, Disposal, Stainless Steel Appliance(s)
Exterior
Exterior Feature Patio, Porch
Parking Features Attached
Garage Spaces 2.0
View Y/N true
Roof Type Shake
Building
Lot Description Mature Trees
Story 2 Stories
Foundation Concrete Perimeter
Sewer Public Sewer
Water Community Well
New Construction false
Schools
Elementary Schools Walnut Trails
Middle Schools Minooka Elementary School
High Schools Minooka Community High School
School District 201, 201, 111
Others
HOA Fee Include Clubhouse,Exercise Facilities,Pool
Ownership Fee Simple
Special Listing Condition None
Read Less
© 2024 Listings courtesy of MRED as distributed by MLS GRID. All Rights Reserved.
Bought with Tracy McGinnis • RE/MAX Professionals Select
GET MORE INFORMATION




