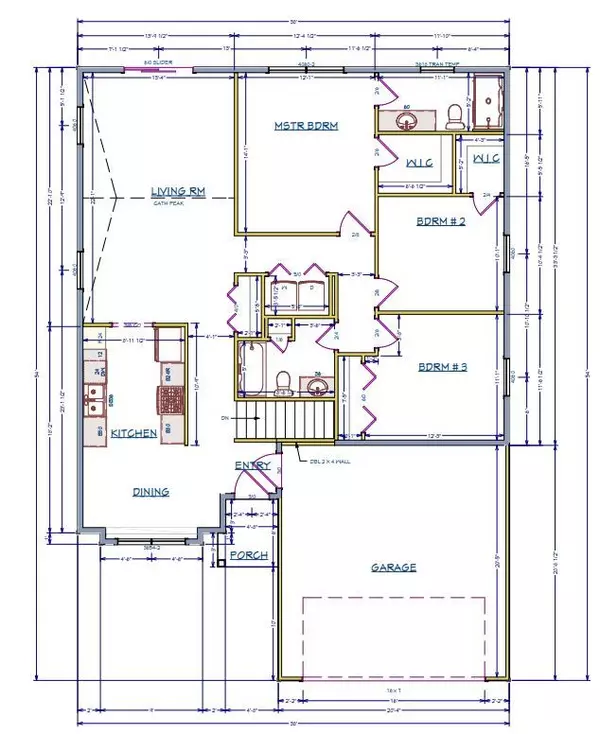For more information regarding the value of a property, please contact us for a free consultation.
49 Fedor Circle Bloomington, IL 61705
Want to know what your home might be worth? Contact us for a FREE valuation!

Our team is ready to help you sell your home for the highest possible price ASAP
Key Details
Sold Price $235,000
Property Type Single Family Home
Sub Type Detached Single
Listing Status Sold
Purchase Type For Sale
Square Footage 2,776 sqft
Price per Sqft $84
Subdivision Heartland Hills
MLS Listing ID 10961528
Sold Date 03/01/21
Style Ranch
Bedrooms 3
Full Baths 2
HOA Fees $16/ann
Year Built 2021
Tax Year 2019
Lot Size 10,389 Sqft
Lot Dimensions 86X120
Property Description
"The Aspen Plan" is nearly done in Heartland Hills & is another fabulous new construction from builder This 3 BR/2 BA home has beautiful hard flooring in the kitchen and dining, carpeted family room features vaulted ceilings. Enjoy a stylish tiled shower in the master bath, main floor laundry, good sized bedrooms, and wide open basement which is a great design for future finished space down there should you choose to later. Great price and won't last! Note: Interior Photos are used from a previous "Aspen Plan" at 2907 Conlor Dr, Bloomington, IL 61704
Location
State IL
County Mc Lean
Rooms
Basement Full
Interior
Interior Features Vaulted/Cathedral Ceilings, First Floor Bedroom, First Floor Laundry, First Floor Full Bath, Walk-In Closet(s)
Heating Natural Gas, Forced Air
Cooling Central Air
Fireplace N
Appliance Range, Microwave, Dishwasher
Laundry Gas Dryer Hookup, Electric Dryer Hookup
Exterior
Garage Attached
Garage Spaces 2.0
Waterfront false
View Y/N true
Building
Story 1 Story
Sewer Public Sewer
Water Public
New Construction true
Schools
Elementary Schools Fox Creek
Middle Schools Parkside Jr High
High Schools Normal Community West High Schoo
School District 5, 5, 5
Others
HOA Fee Include None
Ownership Fee Simple
Special Listing Condition None
Read Less
© 2024 Listings courtesy of MRED as distributed by MLS GRID. All Rights Reserved.
Bought with Bryan Dillow • RE/MAX Rising
GET MORE INFORMATION




