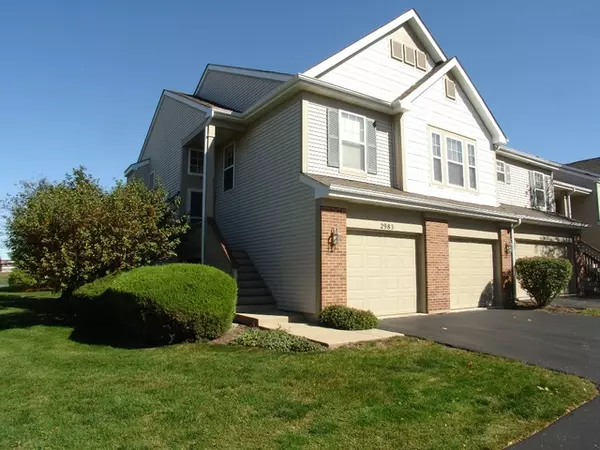For more information regarding the value of a property, please contact us for a free consultation.
2983 Saganashkee Lane Naperville, IL 60564
Want to know what your home might be worth? Contact us for a FREE valuation!

Our team is ready to help you sell your home for the highest possible price ASAP
Key Details
Sold Price $307,000
Property Type Townhouse
Sub Type Townhouse-2 Story
Listing Status Sold
Purchase Type For Sale
Square Footage 1,963 sqft
Price per Sqft $156
Subdivision Tall Grass
MLS Listing ID 10926645
Sold Date 11/25/20
Bedrooms 3
Full Baths 2
Half Baths 1
HOA Fees $222/mo
Year Built 2003
Annual Tax Amount $6,998
Tax Year 2019
Lot Dimensions 25.5X46.4
Property Description
LIGHT, BRIGHT and OPEN!!!!!! Truly nothing to do but move-in! Immaculate END unit with 2-story entry and AMAZING vaulted ceilings in living room, dining room and kitchen! Floor plan is just perfect for entertaining! Lots of windows invite the sunshine in!!! Freshly painted in decorator colors throughout! Beautiful hardwood in entry, living room, dining room, kitchen and powder room! Brand new plush carpet and padding! Freshly painted white 6 panel door/trim package! 2" white blinds! Open railed staircase! Cozy up to the gas log fireplace that will warm you on chilly winter nights! Beautiful kitchen sports Maple cabinets w/crown molding, recessed lighting, stainless steel appliances, breakfast bar and pantry! Sliding glass door access leads to 9x7 deck! Spacious master bedroom features large walk-in closet and deluxe master bath w/double bowl comfort height vanity, separate shower w/tile walls, soaker tub and tile floor! 2nd bedroom with double door entry and powder room w/pedestal sink round out the upper level! Equally impressive is the lower level with its cheerful family room, sliding glass door, large 3rd bedroom (w/charming light fixture), laundry room (washer/dryer included) and 2nd full bath with comfort height vanity, tile floor and shower with built-in seat and glass shower doors!!! RARELY found FULL basement just waiting for your finishing touches!!! Oversized 2-car garage!!! Serviced by highly acclaimed Naperville schools! Close to all shopping conveniences! New AC ('18); New sump ('20); New carpet/padding ('20); New laundry room flooring ('20); Freshly painted ('20). TRULY!!! THIS IS IT!!!!!!
Location
State IL
County Will
Rooms
Basement Full
Interior
Interior Features Vaulted/Cathedral Ceilings, Hardwood Floors, First Floor Bedroom, Laundry Hook-Up in Unit, Storage, Walk-In Closet(s), Open Floorplan
Heating Natural Gas, Forced Air
Cooling Central Air
Fireplaces Number 1
Fireplaces Type Gas Log
Fireplace Y
Appliance Range, Microwave, Dishwasher, Refrigerator, Washer, Dryer, Disposal
Laundry Gas Dryer Hookup
Exterior
Exterior Feature Deck
Garage Attached
Garage Spaces 2.0
Waterfront false
View Y/N true
Roof Type Asphalt
Building
Foundation Concrete Perimeter
Sewer Public Sewer
Water Public
New Construction false
Schools
Elementary Schools Fry Elementary School
Middle Schools Scullen Middle School
High Schools Waubonsie Valley High School
School District 204, 204, 204
Others
Pets Allowed Cats OK, Dogs OK
HOA Fee Include Insurance,Clubhouse,Pool,Exterior Maintenance,Lawn Care,Snow Removal
Ownership Fee Simple w/ HO Assn.
Special Listing Condition None
Read Less
© 2024 Listings courtesy of MRED as distributed by MLS GRID. All Rights Reserved.
Bought with Susan Colella • Baird & Warner
GET MORE INFORMATION




