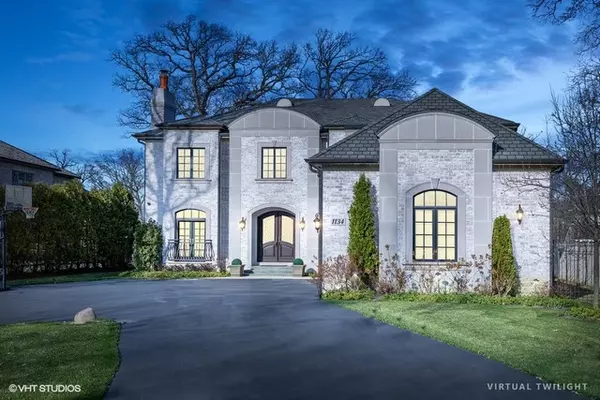For more information regarding the value of a property, please contact us for a free consultation.
1134 Wildwood Lane Glenview, IL 60025
Want to know what your home might be worth? Contact us for a FREE valuation!

Our team is ready to help you sell your home for the highest possible price ASAP
Key Details
Sold Price $1,850,000
Property Type Single Family Home
Sub Type Detached Single
Listing Status Sold
Purchase Type For Sale
Square Footage 6,846 sqft
Price per Sqft $270
Subdivision Glen Oak Acres
MLS Listing ID 10957887
Sold Date 02/26/21
Style Traditional
Bedrooms 6
Full Baths 6
Half Baths 1
Year Built 2010
Annual Tax Amount $27,603
Tax Year 2019
Lot Size 0.435 Acres
Lot Dimensions 112X258X101X201
Property Description
Presenting 1134 Wildwood Lane -Exquisitely designed with everything you'd expect in a lavishly appointed home. This brick and stone residence is situated in sought after Glen Oak Acres on a lovely winding street. You are welcomed by a grand two story foyer with sweeping bridal staircase, it is flanked by a comfortable living room with wood burning fireplace and detailed ceiling and a formal dining room which is perfect for those special dinners with friends and family. The family room with a large focal point fireplace and media flows easily into cook's delight kitchen, which is the heart of this home - walls of custom cabinets, expansive counters and island, high end appliances, back wall with serving buffet w 2 beverage fridges, large walk in pantry.Rounding out this level is a coveted 1st fl bedroom/office with built-ins, full bath at door, large mud room with access to yard and 3 car heated garage and Guest powder room. The millwork, featured ceilings and hardwood flooring with inlays are unparalleled. The second floor wraps around the open staircase with hallways flowing to each bedroom. The Generously sized Primary Suite has dual closets and a spa like bathroom with large soaking tub, steam shower. Three additional junior en-suite bedrooms with good closets. Large 2nd fl laundry room with ample storage. From the rear staircase you reach an open room, perfect for office, den or sitting room leads to large skylighted room perfect for office, playroom etc( over the garage). The lower level is an awesome space - great room with 10" ceilings, built-in bar, with 3rd beverage fridge as well as full sized fridge and micro. Huge fireplace perfect spot for TV for the whole family. Room to play ping pong, billiards, golf training and play zone. A full bath and bedroom rounds out the lower level. The mechanical room shows you how well built this home is - 400 amp electric, zoned heating, tankless heater for radiant flooring in basement and three car garage. Generator buys you peace of mind. Enjoy the outdoors from two patios and large fenced yard, irrigation system. Life is good with music surround sound, designer lighting inside and out. Conveniently located - award winning schools, great parks, shopping and assess to highways.
Location
State IL
County Cook
Community Park
Rooms
Basement Full
Interior
Interior Features Bar-Wet, Hardwood Floors, Heated Floors, First Floor Bedroom, Second Floor Laundry, First Floor Full Bath, Built-in Features, Walk-In Closet(s), Bookcases, Ceiling - 10 Foot, Ceiling - 9 Foot, Center Hall Plan, Coffered Ceiling(s), Beamed Ceilings, Open Floorplan, Special Millwork, Some Window Treatmnt, Hallways - 42 Inch, Drapes/Blinds, Granite Counters, Separate Dining Room, Some Wall-To-Wall Cp
Heating Natural Gas, Forced Air, Radiant
Cooling Central Air
Fireplaces Number 3
Fireplaces Type Wood Burning, Masonry, More than one
Fireplace Y
Appliance Double Oven, Microwave, Dishwasher, High End Refrigerator, Washer, Dryer, Stainless Steel Appliance(s), Cooktop, Range Hood, Gas Cooktop
Laundry Gas Dryer Hookup, Electric Dryer Hookup, In Unit, Sink
Exterior
Exterior Feature Patio, Brick Paver Patio
Parking Features Attached
Garage Spaces 3.0
View Y/N true
Roof Type Asphalt
Building
Lot Description Fenced Yard, Mature Trees, Outdoor Lighting
Story 2 Stories
Foundation Concrete Perimeter
Sewer Public Sewer
Water Public
New Construction false
Schools
Elementary Schools Lyon Elementary School
Middle Schools Attea Middle School
High Schools Glenbrook South High School
School District 34, 34, 225
Others
HOA Fee Include None
Ownership Fee Simple
Special Listing Condition None
Read Less
© 2024 Listings courtesy of MRED as distributed by MLS GRID. All Rights Reserved.
Bought with Nathan Freeborn • Redfin Corporation
GET MORE INFORMATION




