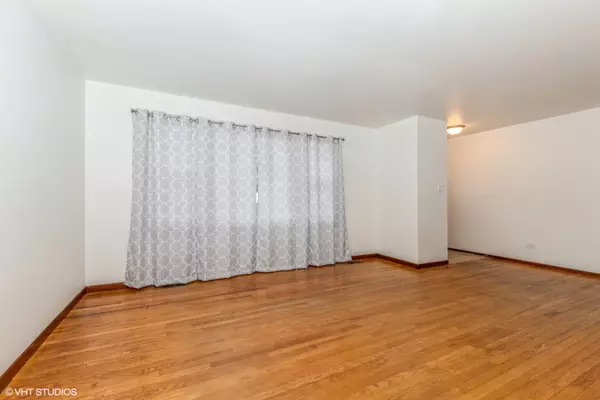For more information regarding the value of a property, please contact us for a free consultation.
10418 S ASPEN Drive Palos Hills, IL 60465
Want to know what your home might be worth? Contact us for a FREE valuation!

Our team is ready to help you sell your home for the highest possible price ASAP
Key Details
Sold Price $278,000
Property Type Single Family Home
Sub Type Detached Single
Listing Status Sold
Purchase Type For Sale
Square Footage 1,134 sqft
Price per Sqft $245
Subdivision Palos On The Green
MLS Listing ID 10961061
Sold Date 04/15/21
Bedrooms 3
Full Baths 1
Year Built 1969
Annual Tax Amount $5,243
Tax Year 2019
Lot Size 8,502 Sqft
Lot Dimensions 66.1X132.7X59.6X130.2
Property Description
Great opportunity to move in and enjoy all the major items and updates that have been done to this home. Kitchen has granite counter tops, new floor, new kitchen cabinets, newer dishwasher. Bathroom has been updated. Hardwood floors are original and exposed in living room, dining room, bedroom hallway and bedrooms. Newer carpet in family room. Crawlspace is concrete for additional storage. Roof replaced 2013, siding 2012, windows 2019, furnace 2015, sump 2020, HTW 2020. Side drive with 2.5 car detached garage. Dining room patio door leads out to concrete patio. Open view of the yard. Path on side of property leads to the school, or can be used as a walking trail. Another park across the street. Near major highway/tollway, ( I55, I294). No tax exemptions for real estate taxes, will be lower with exemptions. Property being sold "as is". Buyer financing fell through. Another buyer's lucky fortune.
Location
State IL
County Cook
Community Horse-Riding Area, Horse-Riding Trails, Curbs, Sidewalks
Rooms
Basement Partial, Walkout
Interior
Interior Features Hardwood Floors, Wood Laminate Floors, Granite Counters
Heating Natural Gas, Forced Air
Cooling Central Air
Fireplace N
Appliance Range, Dishwasher, Washer, Dryer
Laundry Gas Dryer Hookup
Exterior
Exterior Feature Patio
Garage Detached
Garage Spaces 2.5
Waterfront false
View Y/N true
Roof Type Asphalt
Building
Story Split Level
Sewer Sewer-Storm
Water Lake Michigan
New Construction false
Schools
Elementary Schools Oak Ridge Elementary School
Middle Schools H H Conrady Junior High School
High Schools Amos Alonzo Stagg High School
School District 117, 117, 230
Others
HOA Fee Include None
Ownership Fee Simple
Special Listing Condition None
Read Less
© 2024 Listings courtesy of MRED as distributed by MLS GRID. All Rights Reserved.
Bought with Margaret Sersen • Redfin Corporation
GET MORE INFORMATION




