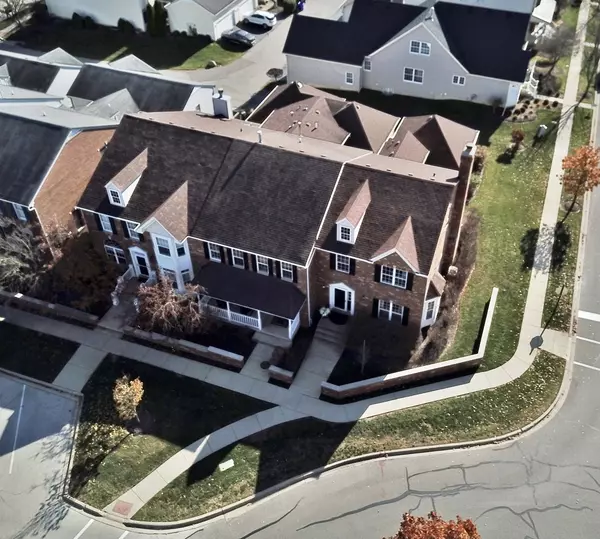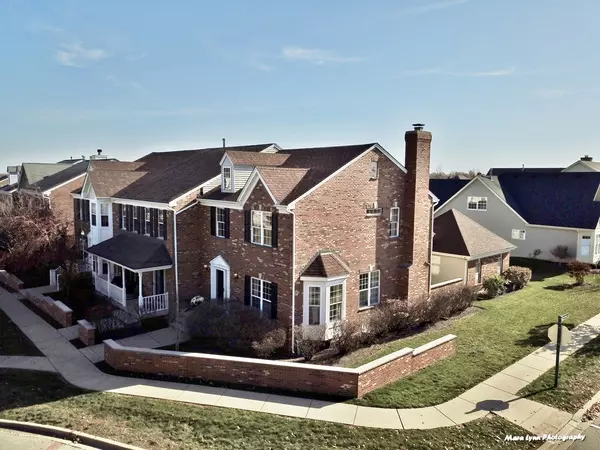For more information regarding the value of a property, please contact us for a free consultation.
39W441 Herrington Boulevard Geneva, IL 60134
Want to know what your home might be worth? Contact us for a FREE valuation!

Our team is ready to help you sell your home for the highest possible price ASAP
Key Details
Sold Price $300,000
Property Type Townhouse
Sub Type Townhouse-2 Story
Listing Status Sold
Purchase Type For Sale
Square Footage 1,971 sqft
Price per Sqft $152
Subdivision Mill Creek
MLS Listing ID 10927500
Sold Date 12/08/20
Bedrooms 3
Full Baths 2
Half Baths 2
HOA Fees $105/mo
Year Built 2004
Annual Tax Amount $7,894
Tax Year 2019
Lot Dimensions 48 X 121 X 43 X 102
Property Description
Gorgeous end unit updated with all new appliances and fresh paint throughout! Two full and two half baths! New roof 2017 - complete tear off, new plywood sheathing and shingles. Finished basement with half bath! Living room and Dining room combination with crown moldings and bay window view of the golf club. Kitchen with all new stainless-steel appliances: refrigerator, range, microwave, and dishwasher. Island/breakfast bar, 42" cabinets, Corian counters and sink, table space with skylights and bay window view. Steps to the spacious patio with brick privacy wall. Hearth/Family room adjoining kitchen includes brick fireplace with gas logs. New hardwood floors in Kitchen and Hearth/Family Room in 2017. First floor laundry with modern appliances, cabinetry, and storage closet. First floor half bath. Spacious light-filled master bedroom with crown moldings, walk-in closet, and full master bath. Second bedroom features crown moldings and large front window. Light filled third bedroom. All bedrooms have ceiling fans and large closets. Second floor hall full bath with transom window. Expansive finished light-filled basement with room for media, workout, and office areas. Basement half bath and additional storage. New hot water heater in 2020. Full two car attached garage and additional guest parking immediately in front of the home. Low HOA fee! Geneva school district! Close proximity to all area amenities: club house, Mill Creek shops, golf course, and walking trails. Close to Geneva and LaFox Metra stations. Ready for a quick close!
Location
State IL
County Kane
Rooms
Basement Full
Interior
Interior Features Vaulted/Cathedral Ceilings, Skylight(s), Hardwood Floors, First Floor Laundry, Walk-In Closet(s)
Heating Natural Gas, Forced Air
Cooling Central Air
Fireplaces Number 1
Fireplaces Type Gas Log, Gas Starter
Fireplace Y
Appliance Range, Microwave, Dishwasher, Refrigerator, Washer, Dryer, Disposal, Stainless Steel Appliance(s)
Laundry In Unit
Exterior
Exterior Feature Patio, Storms/Screens, End Unit
Garage Attached
Garage Spaces 2.0
Community Features Park, School Bus
Waterfront false
View Y/N true
Parking Type Unassigned, Visitor Parking
Building
Lot Description Corner Lot, Sidewalks, Streetlights
Foundation Concrete Perimeter
Sewer Public Sewer
Water Public
New Construction false
Schools
School District 304, 304, 304
Others
Pets Allowed Cats OK, Dogs OK
HOA Fee Include Insurance,Lawn Care,Snow Removal
Ownership Fee Simple w/ HO Assn.
Special Listing Condition None
Read Less
© 2024 Listings courtesy of MRED as distributed by MLS GRID. All Rights Reserved.
Bought with Sue Hedlund • RE/MAX Suburban
GET MORE INFORMATION




