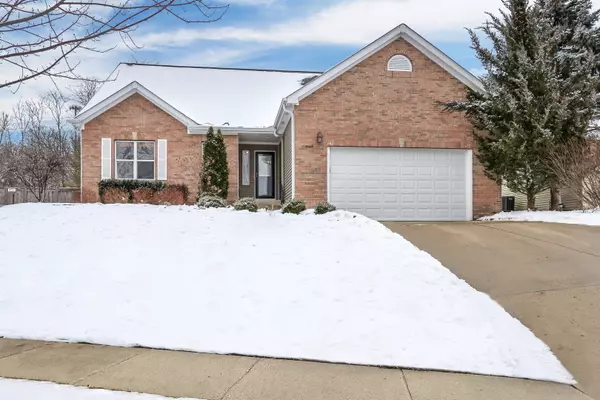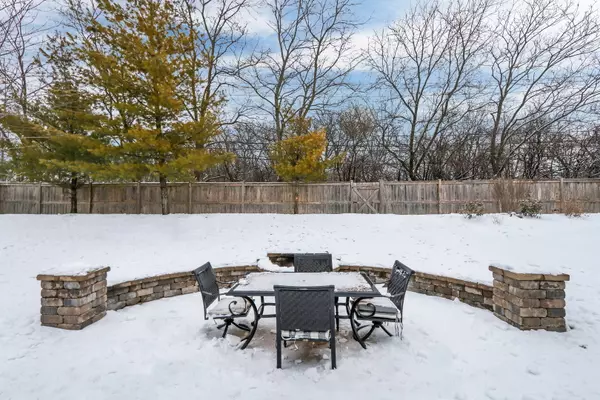For more information regarding the value of a property, please contact us for a free consultation.
34443 N Sunshine Lane Ingleside, IL 60041
Want to know what your home might be worth? Contact us for a FREE valuation!

Our team is ready to help you sell your home for the highest possible price ASAP
Key Details
Sold Price $310,000
Property Type Single Family Home
Sub Type Detached Single
Listing Status Sold
Purchase Type For Sale
Square Footage 1,716 sqft
Price per Sqft $180
MLS Listing ID 10966634
Sold Date 02/19/21
Style Ranch
Bedrooms 5
Full Baths 3
Year Built 2003
Annual Tax Amount $6,988
Tax Year 2019
Lot Size 0.280 Acres
Lot Dimensions 73X147X100X172
Property Description
WELCOME HOME! Immaculate design and architectural details enhance the BEAUTY of this custom built Ranch stunner, tucked perfectly away on a quiet cul de sac. Charming curb appeal welcomes you in as you are greeted with gleaming hardwood floors, crafty accents and incredibly spacious living areas! EXPERT craftsmanship throughout! The GRAND Great Room is just stunning with a custom wood-panelled ceiling, skylights and a simply GORGEOUS brick fireplace! Cozy up, relax or simply spend time together in this wonderful space. The EXQUISITELY updated kitchen is a true SHOWSTOPPER! Dazzling Granite countertops are perfectly paired with towering cabinets, stylish subway tile backsplash, an eat-in island and stainless steel appliances to create a truly DREAMY kitchen! The eat-in area is just PERFECT for family meals or a casual bite to eat. Step outside to marvel in the MAGNIFICENT private outdoor retreat featuring a meticulously maintained fenced-in yard and paver patio! YES PLEASE! The LUXURIOUS Master Suite features a large bedroom with beautiful natural light, WIC and a spa quality en-suite with a double bowl vanity, soaker tub and separate walk-in shower. Two more spacious bedrooms, a second full bath and laundry room complete the main level. The HUGE basement, with 9' ceilings, is unlike anything you've seen before! Complete with a kitchenette, media and living area, second fireplace, full bath and two spacious bedrooms this is truly an entertainer's paradise or a private guest/in-law suite! The kitchenette is outfitted with lush wood countertops, stainless steel appliances (including a wine fridge!) and a large island just perfect for entertaining! This remarkable home offers incredible comfort and lifestyle. A true ONE OF A KIND GEM-come check it out!
Location
State IL
County Lake
Community Park, Curbs, Sidewalks, Street Lights, Street Paved
Rooms
Basement Full
Interior
Interior Features Vaulted/Cathedral Ceilings, Skylight(s), Hardwood Floors, First Floor Bedroom, First Floor Laundry, First Floor Full Bath
Heating Natural Gas, Forced Air
Cooling Central Air
Fireplaces Number 1
Fireplaces Type Gas Log
Fireplace Y
Appliance Range, Microwave, Dishwasher, Refrigerator, Washer, Dryer
Exterior
Exterior Feature Patio, Brick Paver Patio, Storms/Screens
Garage Attached
Garage Spaces 2.5
Waterfront false
View Y/N true
Roof Type Asphalt
Building
Lot Description Cul-De-Sac, Fenced Yard, Landscaped
Story 1 Story
Foundation Concrete Perimeter
Sewer Public Sewer
Water Private Well
New Construction false
Schools
School District 38, 38, 124
Others
HOA Fee Include None
Ownership Fee Simple
Special Listing Condition None
Read Less
© 2024 Listings courtesy of MRED as distributed by MLS GRID. All Rights Reserved.
Bought with Steven Johnson • Coldwell Banker Realty
GET MORE INFORMATION




