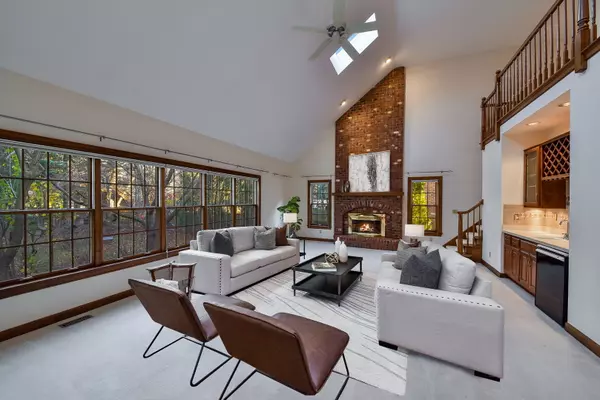For more information regarding the value of a property, please contact us for a free consultation.
0N051 Forbes Drive Geneva, IL 60134
Want to know what your home might be worth? Contact us for a FREE valuation!

Our team is ready to help you sell your home for the highest possible price ASAP
Key Details
Sold Price $449,900
Property Type Single Family Home
Sub Type Detached Single
Listing Status Sold
Purchase Type For Sale
Square Footage 3,825 sqft
Price per Sqft $117
Subdivision Mill Creek
MLS Listing ID 10808877
Sold Date 02/26/21
Style Traditional
Bedrooms 4
Full Baths 3
Half Baths 1
Year Built 1995
Annual Tax Amount $14,549
Tax Year 2019
Lot Size 0.300 Acres
Lot Dimensions 130.1 X 99.1 X 128.9 X 87.5
Property Description
LOOKING FOR A GREAT FLOORPLAN WITH SPACE? This immaculate 4 bed, 3.1 bath home was an original model in north Mill Creek & has amazing space. You'll notice the great flow & larger rooms throughout. This is not a typical cookie cutter floorplan! Impressive curb appeal with beautiful brick front. Welcoming 2 story foyer greets you. There is a spacious living & dining room large enough to host the entire family. The dining room features crown moulding with a tray ceiling, chair rail & French doors. The kitchen is fantastic for entertaining & features abundant storage, beautiful custom high quality Pyramid cabinetry throughout with roller drawers & additional lighting on dimmers & under counter lighting. Kitchen opens to the expansive family room with gorgeous 2 story brick fireplace, skylights, built-in wet bar w/mini-refrigerator & 2nd staircase & catwalk. All the bedrooms are a fabulous size with larger closets. Master suite features luxury bath & spacious WIC. Bedrooms 2 & 3 share a hall bath. Bedroom 4 has it's own private full bath. 1st floor den off the foyer features French doors for privacy & is perfect for e-learning or working from home. Pella double hung windows. 3.5 car garage with added attached storage area. Unfinished basement has abundant space & shelving. Large 1st floor laundry/mud room off the garage has an added pantry area. Large deck recently painted. Brick paver patio with paver walkway around to the front. Many mature trees & landscaping. Wired for outside speakers. Exterior is also wired for a hot tub. Lawn sprinkler system, alarm system. A/C coil replaced in 2020, compressor & outdoor unit replaced in 2012. New heat exchanger on furnace 2015. New water softener 2019, Roof 2010 with 30 year architectural shingles. Ideal location on quiet low traffic street close to neighborhood parks & trails. Located in Mill Creek with golf, swim facility, tennis, acres of open space. Just minutes to amazing area restaurants, shopping, Metra, tollway & schools. Currently there are no exemptions on taxes, so that would be lowered with an exemption. Neutral decor & super clean ~ ready for next owners to make it their own. Quick close possible.
Location
State IL
County Kane
Community Park, Pool, Tennis Court(S), Curbs, Sidewalks, Street Paved
Rooms
Basement Full
Interior
Interior Features Vaulted/Cathedral Ceilings, Skylight(s), Bar-Wet, First Floor Laundry, Built-in Features, Walk-In Closet(s), Open Floorplan, Some Carpeting
Heating Natural Gas, Forced Air, Zoned
Cooling Central Air
Fireplaces Number 1
Fireplaces Type Gas Log, Gas Starter
Fireplace Y
Appliance Range, Microwave, Dishwasher, Refrigerator, Bar Fridge, Washer, Dryer, Disposal, Water Softener Owned
Laundry In Unit, Sink
Exterior
Exterior Feature Deck, Brick Paver Patio
Garage Attached
Garage Spaces 3.5
Waterfront false
View Y/N true
Roof Type Asphalt
Building
Story 2 Stories
Sewer Public Sewer
Water Community Well
New Construction false
Schools
School District 304, 304, 304
Others
HOA Fee Include None
Ownership Fee Simple
Special Listing Condition None
Read Less
© 2024 Listings courtesy of MRED as distributed by MLS GRID. All Rights Reserved.
Bought with Peggy Cain • Karen Douglas Realty
GET MORE INFORMATION




