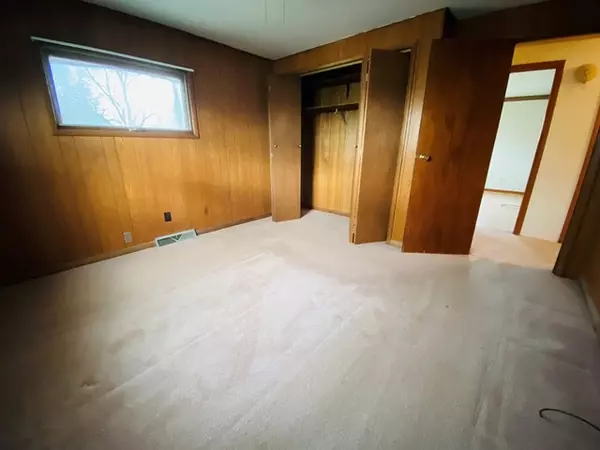For more information regarding the value of a property, please contact us for a free consultation.
307 E James Street Dwight, IL 60420
Want to know what your home might be worth? Contact us for a FREE valuation!

Our team is ready to help you sell your home for the highest possible price ASAP
Key Details
Sold Price $75,000
Property Type Single Family Home
Sub Type Detached Single
Listing Status Sold
Purchase Type For Sale
Square Footage 1,484 sqft
Price per Sqft $50
MLS Listing ID 10930249
Sold Date 01/13/21
Bedrooms 4
Full Baths 2
Year Built 1949
Annual Tax Amount $3,715
Tax Year 2019
Lot Size 0.300 Acres
Lot Dimensions 75X175
Property Description
If you are looking for a large home with attached two car garage and huge detached shop/4 car garage, look no further. This home offers 4 bedrooms, 2 full baths, and full unfinished basement, 200 amp breaker box. The main level offers the 15x12 eat-in kitchen with plenty of cabinets and counters and all appliances stay, 31x12 living room, 12x12 1st floor bedroom which is next to the full bath. The second level offers three additional bedrooms, 13x11, 13x10 and 11x10 as well as the second full bath with laundry. The attached 30x22 garage can easily accommodate 2 cars and other items; there is a 15x9 cement patio in the rear of the home, the detached 28x40 garage/shop has a concrete floor and shelving units. Excellent School District and community with all the amenities of big cities, full time police, ambulance and fire departments, grocery stores, his home is priced to sell, move in ready! Close to many amenities, parks, shopping, Interstate 55, Historic Route 66, Route 47, Route 17 and high speed rail. This home needs some TLC and is priced to sell, move in ready! Priced to sell. Conventional or Cash buyers only.
Location
State IL
County Livingston
Zoning SINGL
Rooms
Basement Full
Interior
Interior Features First Floor Bedroom, Second Floor Laundry, First Floor Full Bath
Heating Natural Gas, Forced Air
Cooling Central Air
Fireplace N
Appliance Range, Dishwasher, Refrigerator
Exterior
Exterior Feature Patio
Parking Features Attached, Detached
Garage Spaces 6.0
View Y/N true
Roof Type Asphalt
Building
Story 1.5 Story
Sewer Public Sewer
Water Public
New Construction false
Schools
Elementary Schools Dwight Common School
Middle Schools Dwight Common School
High Schools Dwight Township High School
School District 232, 232, 230
Others
HOA Fee Include None
Ownership Fee Simple
Special Listing Condition None
Read Less
© 2024 Listings courtesy of MRED as distributed by MLS GRID. All Rights Reserved.
Bought with William Sole • Sancken Sole Realty



