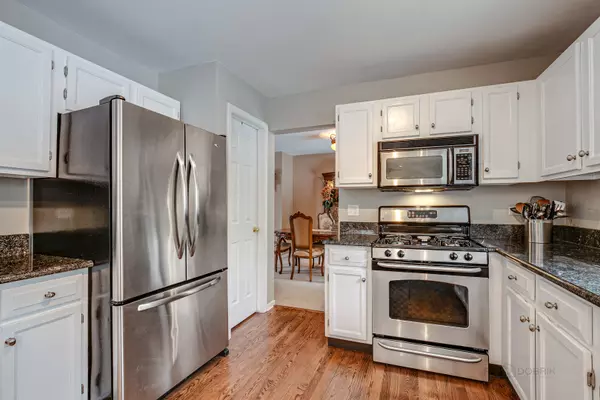For more information regarding the value of a property, please contact us for a free consultation.
1096 Victoria Drive Fox River Grove, IL 60021
Want to know what your home might be worth? Contact us for a FREE valuation!

Our team is ready to help you sell your home for the highest possible price ASAP
Key Details
Sold Price $385,000
Property Type Single Family Home
Sub Type Detached Single
Listing Status Sold
Purchase Type For Sale
Square Footage 2,916 sqft
Price per Sqft $132
Subdivision Victoria Woods
MLS Listing ID 10952362
Sold Date 03/31/21
Style Traditional
Bedrooms 4
Full Baths 2
Half Baths 1
Year Built 1992
Annual Tax Amount $9,611
Tax Year 2019
Lot Size 0.277 Acres
Lot Dimensions 88 X 142
Property Description
Great home in great location. Close to Metra train to the city, Good Shepherd Hospital, short distance to shopping in Crystal Lake or Lake Zurich. Beautiful Hardwood floors recently refinished, entire interior freshly painted, new windows throughout most of home. First floor office, family room with skylights and wonderful brick fireplace for relaxing by the fire on those cold winter evenings! Kitchen has stainless appliances, granite counters and walk in pantry closet. Formal living room and dining room. Second floor has 4 bedrooms and two updated baths. Master en suite has updated bath, double sinks, solid surface counters and a soaking tub. Finished basement has lots of room for family fun. Large laundry area and storage. Mud room off garage could be converted back into a laundry room. Outside, you will find a fully fenced yard and a beautiful deck and screened gazebo great for summer entertaining! All this and highly rated Barrington schools! Jewel, Ace Hardware, gas station and McDonalds nearby. Come see this great home today!
Location
State IL
County Mc Henry
Rooms
Basement Full
Interior
Interior Features Vaulted/Cathedral Ceilings, Skylight(s), Hardwood Floors, Some Carpeting, Some Window Treatmnt, Granite Counters, Separate Dining Room, Some Storm Doors
Heating Natural Gas, Forced Air
Cooling Central Air
Fireplaces Number 1
Fireplaces Type Gas Log, Gas Starter
Fireplace Y
Appliance Range, Microwave, Dishwasher, Refrigerator, Disposal, Stainless Steel Appliance(s)
Exterior
Exterior Feature Deck, Porch Screened, Storms/Screens
Garage Attached
Garage Spaces 2.0
Waterfront false
View Y/N true
Roof Type Asphalt
Parking Type Driveway
Building
Lot Description Corner Lot, Fenced Yard, Sidewalks, Streetlights, Wood Fence
Story 2 Stories
Foundation Concrete Perimeter
Sewer Public Sewer
Water Public
New Construction false
Schools
Elementary Schools Countryside Elementary School
Middle Schools Barrington Middle School - Stati
High Schools Barrington High School
School District 220, 220, 220
Others
HOA Fee Include None
Ownership Fee Simple
Special Listing Condition None
Read Less
© 2024 Listings courtesy of MRED as distributed by MLS GRID. All Rights Reserved.
Bought with Keeli Massimo • Redfin Corporation
GET MORE INFORMATION




