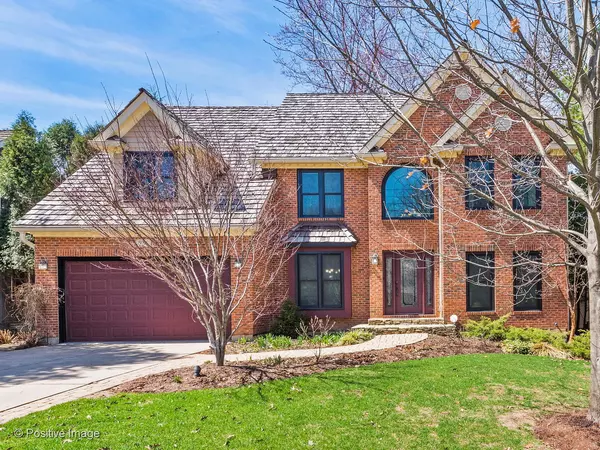For more information regarding the value of a property, please contact us for a free consultation.
924 Newton Avenue Glen Ellyn, IL 60137
Want to know what your home might be worth? Contact us for a FREE valuation!

Our team is ready to help you sell your home for the highest possible price ASAP
Key Details
Sold Price $640,000
Property Type Single Family Home
Sub Type Detached Single
Listing Status Sold
Purchase Type For Sale
Square Footage 2,956 sqft
Price per Sqft $216
Subdivision Danby Woods
MLS Listing ID 10976927
Sold Date 03/08/21
Style Traditional
Bedrooms 4
Full Baths 2
Half Baths 1
HOA Fees $8/ann
Year Built 1994
Annual Tax Amount $13,782
Tax Year 2019
Lot Size 9,056 Sqft
Lot Dimensions 66 X 138
Property Description
Danby woods is a small family orientated subdivision; A bit of a hidden treasure; once you find it you will not want to leave!! original owners; many major updates; refinished HWF throughout home; Kitchen has stainless steel appliances; granite counter; glazed cabinets; plus center island; master bath with spa features; Bain Ultra tub; walk in steam shower with multiple body sprays, replaced cedar shake roof 2014; mostly all Anderson ENERGY STAR windows 2017; leaded glass front door; wrought iron balusters; brick patio with fireplace; professionally landscaped; garage floor coated; the list goes on... walk/bike/run to Great Western Trail & Prairie Path. minutes to downtown Glen Ellyn which boosts fabulous shopping and dining options galore! you will not be disappointed here! Enjoy the serenity of the private backyard Paradise! Realtors own home. ALL PHOTOS are from 2019 before tenants moved in.
Location
State IL
County Du Page
Community Curbs, Sidewalks, Street Lights, Street Paved
Rooms
Basement Partial
Interior
Interior Features Vaulted/Cathedral Ceilings, Skylight(s), Sauna/Steam Room, Hot Tub, Hardwood Floors, Solar Tubes/Light Tubes, First Floor Laundry, Walk-In Closet(s), Open Floorplan, Special Millwork, Separate Dining Room
Heating Natural Gas, Forced Air
Cooling Central Air
Fireplaces Number 1
Fireplaces Type Attached Fireplace Doors/Screen, Gas Log, Gas Starter
Fireplace Y
Appliance Double Oven, Range, Dishwasher, Refrigerator, High End Refrigerator, Washer, Dryer, Disposal, Stainless Steel Appliance(s), Cooktop, Range Hood
Laundry Gas Dryer Hookup, Laundry Chute
Exterior
Exterior Feature Patio, Hot Tub, Brick Paver Patio, Storms/Screens, Fire Pit
Garage Attached
Garage Spaces 2.0
Waterfront false
View Y/N true
Roof Type Shake
Building
Lot Description Landscaped
Story 2 Stories
Foundation Concrete Perimeter
Sewer Public Sewer
Water Lake Michigan
New Construction false
Schools
Elementary Schools Churchill Elementary School
Middle Schools Hadley Junior High School
High Schools Glenbard West High School
School District 41, 41, 87
Others
HOA Fee Include Other
Ownership Fee Simple w/ HO Assn.
Special Listing Condition None
Read Less
© 2024 Listings courtesy of MRED as distributed by MLS GRID. All Rights Reserved.
Bought with Selena Stloukal • REMAX All Pro - St Charles
GET MORE INFORMATION




