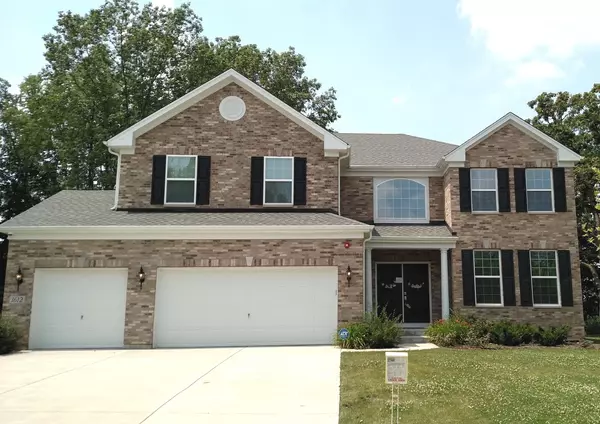For more information regarding the value of a property, please contact us for a free consultation.
1612 Bur Oak Drive Hoffman Estates, IL 60192
Want to know what your home might be worth? Contact us for a FREE valuation!

Our team is ready to help you sell your home for the highest possible price ASAP
Key Details
Sold Price $512,500
Property Type Single Family Home
Sub Type Detached Single
Listing Status Sold
Purchase Type For Sale
Square Footage 3,674 sqft
Price per Sqft $139
Subdivision Devonshire Woods
MLS Listing ID 10930841
Sold Date 01/13/21
Style Contemporary
Bedrooms 4
Full Baths 3
Half Baths 1
HOA Fees $41/ann
Year Built 2018
Annual Tax Amount $14,626
Tax Year 2019
Lot Size 0.459 Acres
Lot Dimensions 145 X 137.94
Property Description
Absolutely stunning 2-story home located in Devonshire Woods! Home features upgraded wood flooring throughout most of the first level of the home! Gourmet kitchen with gray Aristokraft 42" cabinets with crown molding, newer hardware, builtin double oven, custom hood, 36" 5-burner cooktop range, breakfast island, subway tile backsplash, stainless steel appliances, quartz counters, extra cabinetry, recessed lighting & lighted pantry. Family room with recessed lighting & builtin surround sound system. Master suite features walkin closet & double tray ceiling. Master bath with separate sink areas, large sit-down shower, ceramic tile flooring & private toilet area. Spacious dining room features recessed lighting and upgraded light fixture. First floor den with recessed lighting and custom painting. Large walkin closet in front entry area. Beautiful upgraded front & back staircases with iron spindles. Two bedrooms share a Jack & Jill bathroom. Main second level bathroom with double-bowl sink/vanity area, ceramic floor and private tub & toilet area. Large second floor loft area with recessed lighting. Upgraded light fixtures throughout the home. 9-foot ceilings throughout first level. Basement features 3 sump pumps (one with battery backup), ejector pump, interior & exterior drain tile, passive radon system, whole house ventilation system, humidifier & water softener. ADT security system,gutter guards & interior sprinkler system. Ring doorbell included. Conveniently located near area shopping, restaurants and within one mile of I-90 & 3 miles to commuter train! Don't miss this wonderful home located in a serene neighborhood with fishing ponds, parks, frisbee golf, basketball courts, nature area & walking path! Please note: exercise equipment in the basement area remain with the home.
Location
State IL
County Cook
Community Park, Lake, Curbs, Sidewalks, Street Lights, Street Paved
Rooms
Basement Full
Interior
Interior Features Vaulted/Cathedral Ceilings, Hardwood Floors, First Floor Laundry, Walk-In Closet(s)
Heating Natural Gas, Forced Air
Cooling Central Air
Fireplace Y
Appliance Double Oven, Microwave, Dishwasher, High End Refrigerator, Washer, Dryer, Disposal, Stainless Steel Appliance(s), Cooktop, Built-In Oven, Range Hood, Water Softener Owned
Laundry In Unit
Exterior
Exterior Feature Patio, Storms/Screens
Garage Attached
Garage Spaces 3.0
Waterfront false
View Y/N true
Roof Type Asphalt
Building
Lot Description Cul-De-Sac, Nature Preserve Adjacent, Park Adjacent, Pond(s), Wooded, Mature Trees
Story 2 Stories
Foundation Concrete Perimeter
Sewer Public Sewer
Water Public
New Construction false
Schools
Elementary Schools Lincoln Elementary School
Middle Schools Larsen Middle School
High Schools Elgin High School
School District 46, 46, 46
Others
HOA Fee Include Other
Ownership Fee Simple w/ HO Assn.
Special Listing Condition None
Read Less
© 2024 Listings courtesy of MRED as distributed by MLS GRID. All Rights Reserved.
Bought with Lori Cromie • Haus & Boden, Ltd.
GET MORE INFORMATION




