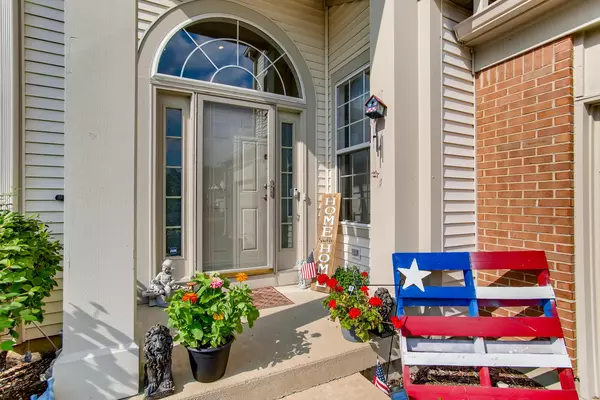For more information regarding the value of a property, please contact us for a free consultation.
14 WATERFRONT Court Algonquin, IL 60102
Want to know what your home might be worth? Contact us for a FREE valuation!

Our team is ready to help you sell your home for the highest possible price ASAP
Key Details
Sold Price $312,000
Property Type Townhouse
Sub Type Townhouse-2 Story
Listing Status Sold
Purchase Type For Sale
Square Footage 1,672 sqft
Price per Sqft $186
Subdivision Creekside Villas
MLS Listing ID 10987968
Sold Date 03/12/21
Bedrooms 4
Full Baths 2
Half Baths 1
HOA Fees $225/mo
Year Built 2000
Annual Tax Amount $6,140
Tax Year 2019
Lot Dimensions 41X65
Property Description
Run! Don't walk as this Townhouse is absolutely stunning!!! Work is done with love, passion, high quality, and expensive updates. Owners never thought they will be moving, so here's your one time chance to own this beauty. Gorgeous kitchen with brand new Stainless Steel Samsung appliances, sink disposal, granite counters, backsplash, island, pantry, fixture, ceramic tile flooring. Barn door to the laundry room with new washer/dryer and extra closet. New Oak Hardwood floors on 2nd level. New striking bathrooms, new all closet doors. Exposed wood walls. Stone surround fireplace. Closet organizers, new light fixtures throughout. 2nd floor features 3 bedrooms 2 baths. 1st-floor features kitchen, dining room, living room, powder room, laundry room and 4th bedroom that is used as an office. Full unfinished basement if you need more space! 2 car garage and gated community. The water flirtation system in the basement is excluded.
Location
State IL
County Mc Henry
Rooms
Basement Full
Interior
Interior Features Vaulted/Cathedral Ceilings, Hardwood Floors, First Floor Laundry, Walk-In Closet(s)
Heating Natural Gas, Forced Air
Cooling Central Air
Fireplaces Number 1
Fireplaces Type Wood Burning, Attached Fireplace Doors/Screen, Gas Starter
Fireplace Y
Appliance Range, Microwave, Dishwasher, Refrigerator, Washer, Dryer, Disposal, Stainless Steel Appliance(s)
Laundry In Unit, Laundry Closet
Exterior
Exterior Feature Deck, Storms/Screens, End Unit
Garage Attached
Garage Spaces 2.0
View Y/N true
Roof Type Asphalt
Building
Lot Description Common Grounds, Cul-De-Sac, Landscaped
Foundation Concrete Perimeter
Sewer Public Sewer
Water Public
New Construction false
Schools
Elementary Schools Neubert Elementary School
Middle Schools Westfield Community School
High Schools H D Jacobs High School
School District 300, 300, 300
Others
Pets Allowed Cats OK, Dogs OK
HOA Fee Include Parking,Insurance,Security,Exterior Maintenance,Lawn Care,Snow Removal
Ownership Fee Simple w/ HO Assn.
Special Listing Condition None
Read Less
© 2024 Listings courtesy of MRED as distributed by MLS GRID. All Rights Reserved.
Bought with Juliia Cherepova • RE/MAX City
GET MORE INFORMATION




