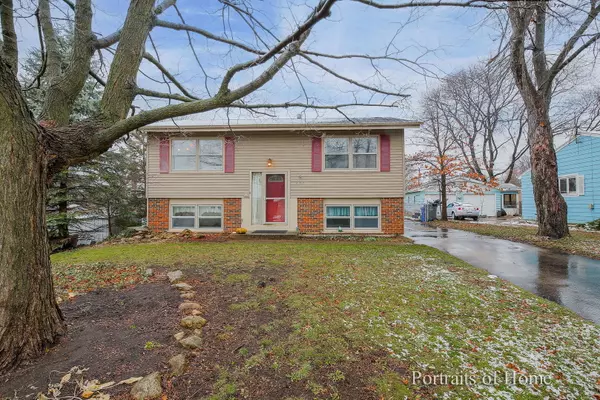For more information regarding the value of a property, please contact us for a free consultation.
464 Park Avenue South Elgin, IL 60177
Want to know what your home might be worth? Contact us for a FREE valuation!

Our team is ready to help you sell your home for the highest possible price ASAP
Key Details
Sold Price $220,000
Property Type Single Family Home
Sub Type Detached Single
Listing Status Sold
Purchase Type For Sale
Square Footage 1,536 sqft
Price per Sqft $143
Subdivision Fox River Crystal Spring
MLS Listing ID 10941839
Sold Date 01/19/21
Style Bi-Level
Bedrooms 4
Full Baths 1
Half Baths 1
Year Built 1972
Annual Tax Amount $4,883
Tax Year 2019
Lot Size 7,919 Sqft
Lot Dimensions 60X132
Property Description
This 4 bedroom home is nestled on a hill between an unincorporated and corporated area giving you that unincorporated feel. So many outdoor activities in the area including a natural waterfall, walking and bike trails off the river and forest preserve, splash pad, amphitheater, recreation areas, and parks. Casino and tons of shopping nearby. 2 1/2 car HEATED garage with 220V outlets. Huge shed, the width of the garage! Siding, gutters with gutter guards new in '06. Energy-efficient windows, white colonist six-panel doors. New Electrical panel '10, water heater '20, tear off roof in '05. The kitchen offers 42" Alderwood cabinets, Corian countertops, and a 2019 dishwasher and stove. The patio door off the kitchen leads to a large yard and 2 tiered deck with a sunsetter for your hot summer days! Soaker tub in the bathroom. Large family room and ample storage. Beautiful landscaping with perennials, lilies, tulips, hostas, and daffodils!
Location
State IL
County Kane
Community Street Lights, Street Paved
Rooms
Basement Full, English
Interior
Heating Natural Gas, Forced Air
Cooling Central Air
Fireplace N
Appliance Range, Microwave, Dishwasher, Washer, Dryer, Disposal
Laundry In Unit, Laundry Closet
Exterior
Exterior Feature Deck
Garage Detached
Garage Spaces 2.0
Waterfront false
View Y/N true
Roof Type Asphalt
Building
Lot Description Fenced Yard
Story Raised Ranch
Foundation Concrete Perimeter
Sewer Public Sewer
Water Public
New Construction false
Schools
Elementary Schools Clinton Elementary School
Middle Schools Kenyon Woods Middle School
High Schools South Elgin High School
School District 46, 46, 46
Others
HOA Fee Include None
Ownership Fee Simple
Special Listing Condition None
Read Less
© 2024 Listings courtesy of MRED as distributed by MLS GRID. All Rights Reserved.
Bought with Darin Reed • Redfin Corporation
GET MORE INFORMATION




