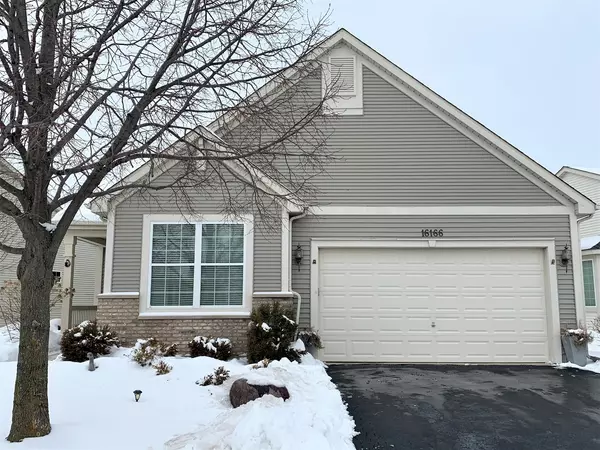For more information regarding the value of a property, please contact us for a free consultation.
16166 Seneca Lake Circle Crest Hill, IL 60403
Want to know what your home might be worth? Contact us for a FREE valuation!

Our team is ready to help you sell your home for the highest possible price ASAP
Key Details
Sold Price $300,000
Property Type Single Family Home
Sub Type Detached Single
Listing Status Sold
Purchase Type For Sale
Square Footage 2,350 sqft
Price per Sqft $127
Subdivision Carillon Lakes
MLS Listing ID 10995157
Sold Date 03/17/21
Style Ranch
Bedrooms 3
Full Baths 3
HOA Fees $240/mo
Year Built 2001
Annual Tax Amount $7,212
Tax Year 2019
Lot Dimensions 37 X 132 X 21 X 125
Property Description
Buyers will fall in love with this beautiful "Palm Springs" Ranch Home in wonderful Carillon Lakes community! Over 2,300 sq. feet built in 2001, this home offers 3 bedrooms, 3 baths, a den/office w/built-in bookshelves, a Family Room with a cozy Gas Fireplace w/wood mantle which is open to a kitchen with Oak Cabinets, Corian counters, breakfast bar, white appls., pantry and also has a sliding glass door out on to a beautiful wood deck to enjoy natures view. The master bedroom has dbl. French doors to enter, a glamour ensuite w/double sinks, soaker tub & shower & a lg. walk-in closet, cove moldings thru-out, fresh paint thru-out, fabulous finished basement with 3rd bedroom, 3rd bath, workshop & insulated cement crawl, (ideal for related living) 6 panel doors thru-out, water softener, water filtration system, Shelves in the Garage Stay, All Appliances & Window Coverings Stay, and Use of the Beautiful Clubhouse, 3-hole Golf Course, Pools, Fitness Center, Hot-Tub, Tennis, Billiards, Ping-Pong, Library, Computer Room, and 51 Activities!
Location
State IL
County Will
Community Clubhouse, Park, Pool, Tennis Court(S), Lake, Curbs, Gated, Sidewalks, Street Lights, Street Paved, Other
Rooms
Basement Full
Interior
Interior Features Bar-Wet, First Floor Bedroom, First Floor Laundry, First Floor Full Bath, Built-in Features, Walk-In Closet(s), Bookcases, Dining Combo
Heating Natural Gas, Forced Air
Cooling Central Air
Fireplaces Number 1
Fireplaces Type Gas Log, Gas Starter
Fireplace Y
Appliance Range, Microwave, Dishwasher, Refrigerator, Washer, Dryer, Disposal, Water Purifier Owned, Water Softener Owned
Laundry Gas Dryer Hookup
Exterior
Exterior Feature Deck, Porch, Storms/Screens, Workshop
Garage Attached
Garage Spaces 2.0
Waterfront false
View Y/N true
Roof Type Asphalt
Building
Story 1 Story
Foundation Concrete Perimeter
Sewer Public Sewer
Water Public
New Construction false
Schools
Elementary Schools Richland Elementary School
Middle Schools Richland Elementary School
High Schools Lockport Township High School
School District 88A, 88A, 205
Others
HOA Fee Include Insurance,Security,Clubhouse,Exercise Facilities,Pool,Exterior Maintenance,Lawn Care,Scavenger
Ownership Fee Simple w/ HO Assn.
Special Listing Condition None
Read Less
© 2024 Listings courtesy of MRED as distributed by MLS GRID. All Rights Reserved.
Bought with Tony Sapata • john greene, Realtor
GET MORE INFORMATION




