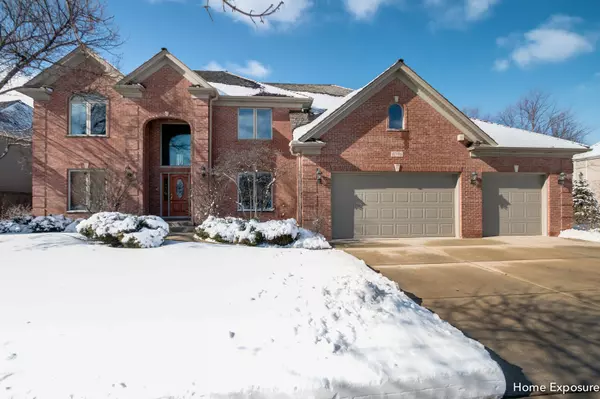For more information regarding the value of a property, please contact us for a free consultation.
1096 Sandstone Court Aurora, IL 60502
Want to know what your home might be worth? Contact us for a FREE valuation!

Our team is ready to help you sell your home for the highest possible price ASAP
Key Details
Sold Price $595,000
Property Type Single Family Home
Sub Type Detached Single
Listing Status Sold
Purchase Type For Sale
Square Footage 3,957 sqft
Price per Sqft $150
Subdivision Stonebridge
MLS Listing ID 10984746
Sold Date 04/16/21
Style Traditional
Bedrooms 5
Full Baths 2
Half Baths 2
HOA Fees $71/qua
Year Built 1998
Annual Tax Amount $16,149
Tax Year 2019
Lot Size 0.270 Acres
Lot Dimensions 103 X 128.9 X 92.03 X 108.77
Property Description
Check out the 3d Virtual Tour Link! 1st time on the market! Over 5000 sq feet of living space - 5 Bedrooms with 2 Full and 2 Half bathrooms in the highly sought out Enclave subdivision of Stonebridge. This all brick home greets you as you walk into the door with a 2-story foyer/family room with floor to ceiling brick fireplace and beautiful millwork throughout. Massive kitchen with island to handle any family and amount of entertaining. Off the kitchen is an oversized wood deck overlooking the well-manicured backyard with irrigation system. Large 2nd Floor laundry room is a big bonus as well as partially finished walk in attic off the master bedroom closet for additional storage or future additional living space. Many updates have been done to the house over the years as well as being meticulously maintained by the original owners. 4 plus car heated garage is the ultimate man cave for any car enthusiast with a convenient staircase leading to the finished basement. The basement offers a massive recreational area, wet bar, oversized room that could be used as a workshop, craft room or 6th bedroom. Tons of storage space thought-out the house. Minutes to the Metra Train Station, I-88 Interstate and highly claimed District 204 Schools.
Location
State IL
County Du Page
Community Park, Curbs, Sidewalks, Street Lights, Street Paved
Rooms
Basement Full
Interior
Interior Features Vaulted/Cathedral Ceilings, Skylight(s), Bar-Dry, Bar-Wet, Hardwood Floors, First Floor Bedroom, In-Law Arrangement, Second Floor Laundry, Built-in Features, Walk-In Closet(s), Coffered Ceiling(s), Open Floorplan, Some Carpeting, Special Millwork, Drapes/Blinds, Separate Dining Room
Heating Natural Gas
Cooling Central Air
Fireplaces Number 1
Fireplaces Type Attached Fireplace Doors/Screen, Gas Log, Gas Starter
Fireplace Y
Appliance Double Oven, Microwave, Dishwasher, Refrigerator, Disposal, Trash Compactor, Electric Cooktop
Laundry Gas Dryer Hookup, Electric Dryer Hookup, Laundry Closet, Sink
Exterior
Exterior Feature Deck
Garage Attached
Garage Spaces 4.0
Waterfront false
View Y/N true
Roof Type Shake
Building
Lot Description Landscaped, Sidewalks, Streetlights
Story 2 Stories
Foundation Concrete Perimeter
Sewer Public Sewer
Water Lake Michigan
New Construction false
Schools
Elementary Schools Brooks Elementary School
Middle Schools Granger Middle School
High Schools Metea Valley High School
School District 204, 204, 204
Others
HOA Fee Include Insurance,Security
Ownership Fee Simple w/ HO Assn.
Special Listing Condition None
Read Less
© 2024 Listings courtesy of MRED as distributed by MLS GRID. All Rights Reserved.
Bought with Dipali Patel • Keller Williams Infinity
GET MORE INFORMATION




