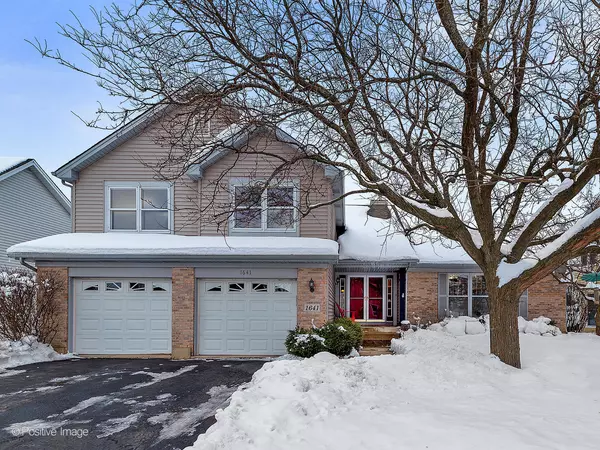For more information regarding the value of a property, please contact us for a free consultation.
1641 Ainsley Lane Lombard, IL 60148
Want to know what your home might be worth? Contact us for a FREE valuation!

Our team is ready to help you sell your home for the highest possible price ASAP
Key Details
Sold Price $512,000
Property Type Single Family Home
Sub Type Detached Single
Listing Status Sold
Purchase Type For Sale
Square Footage 2,652 sqft
Price per Sqft $193
Subdivision Abbey Woods
MLS Listing ID 11001420
Sold Date 04/30/21
Bedrooms 4
Full Baths 2
Half Baths 1
Year Built 1989
Annual Tax Amount $13,279
Tax Year 2019
Lot Size 8,712 Sqft
Lot Dimensions 70X125
Property Description
PERFECT FAMILY HOME IN THE BEST LOCATION! 1641 Ainsley sits on a quiet cul-de-sac close to Montini High School, shopping, dining, and tollways. With 4 bedrooms, 2.5 baths this home checks all the boxes for a growing family in today's world. Meal preparation is a breeze is this open kitchen with all stainless appliances, granite countertops, and a breakfast bar. Entertaining flows easily to the eat-in kitchen area or more formally to the dining room. Step down into the family room to gather around the cozy double-sided fireplace shared with the vaulted ceiling sunroom. Enjoy the backyard & patio views from this room as you grab a glass of wine from the beverage bar. The basement rec room provides plenty of storage and is ready to host the big game, become your home gym or e-learning suite for the kids. The spacious primary bedroom offers a walk-in closet and ensuite bath. Three more bedrooms and a shared bath offer a place for everyone. IT'S OPEN, IT'S BRIGHT, IT'S HOME
Location
State IL
County Du Page
Rooms
Basement Partial
Interior
Interior Features Vaulted/Cathedral Ceilings, Skylight(s), Hardwood Floors, First Floor Laundry, Walk-In Closet(s)
Heating Natural Gas, Forced Air
Cooling Central Air
Fireplaces Number 2
Fireplaces Type Double Sided, Wood Burning, Gas Starter
Fireplace Y
Appliance Range, Microwave, Dishwasher, Refrigerator, Bar Fridge, Washer, Dryer, Disposal
Laundry Gas Dryer Hookup, Electric Dryer Hookup, Sink
Exterior
Exterior Feature Patio
Garage Attached
Garage Spaces 2.0
Waterfront false
View Y/N true
Roof Type Asphalt
Building
Lot Description Cul-De-Sac
Story Split Level
Sewer Public Sewer
Water Lake Michigan
New Construction false
Schools
Elementary Schools Manor Hill Elementary School
Middle Schools Glenn Westlake Middle School
High Schools Glenbard East High School
School District 44, 44, 87
Others
HOA Fee Include None
Ownership Fee Simple
Special Listing Condition None
Read Less
© 2024 Listings courtesy of MRED as distributed by MLS GRID. All Rights Reserved.
Bought with Dawn Lynch • @properties
GET MORE INFORMATION




