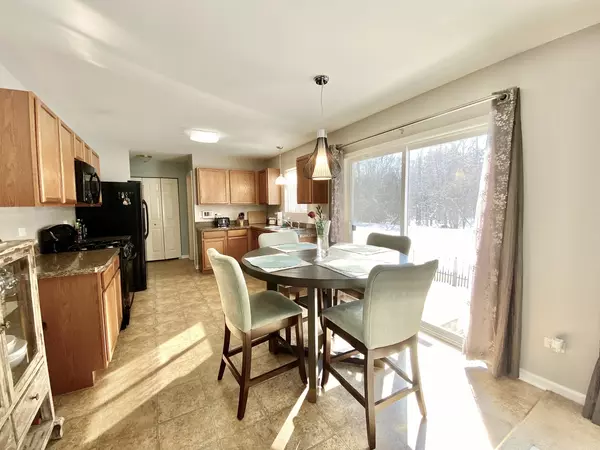For more information regarding the value of a property, please contact us for a free consultation.
2408 Fleetwood Drive Joliet, IL 60432
Want to know what your home might be worth? Contact us for a FREE valuation!

Our team is ready to help you sell your home for the highest possible price ASAP
Key Details
Sold Price $283,000
Property Type Single Family Home
Sub Type Detached Single
Listing Status Sold
Purchase Type For Sale
Square Footage 2,400 sqft
Price per Sqft $117
Subdivision Neufairfield
MLS Listing ID 10999983
Sold Date 04/07/21
Bedrooms 4
Full Baths 2
Half Baths 1
HOA Fees $16/ann
Year Built 2010
Annual Tax Amount $6,269
Tax Year 2019
Lot Size 10,018 Sqft
Lot Dimensions 75 X 134
Property Description
OUTSTANDING 2 Story in Neufairfield!! Highlighting New Lenox schools and low taxes, welcome home to a beautiful house located on one of the best lots in Neufiarfield. Enter in to a large formal living room and dining room that follows through to the family room. Open floor concept that looks over to the spacious eat-in kitchen. Powder room and sliding door that leads to the big backyard with views of backing up to a large wooded area! Full unfinished basement provides tons of extra storage space or plenty of opportunity to finish and make your own! Upstairs boasts a bonus loft area and 2nd level laundry, on top of the 4 spacious bedrooms! Master bedroom features double closets, a walk-in closet, and dedicated master bath with double sinks, separate shower, and soaking tub! Less than 2 miles away from 1-355, I-80, and Silver Cross Hospital! Truly an amazing home, don't pass it up!!
Location
State IL
County Will
Community Park, Curbs, Sidewalks, Street Lights, Street Paved
Rooms
Basement Full
Interior
Interior Features Second Floor Laundry, Walk-In Closet(s)
Heating Natural Gas, Forced Air
Cooling Central Air
Fireplace N
Appliance Range, Microwave, Dishwasher, Refrigerator
Exterior
Exterior Feature Storms/Screens
Garage Attached
Garage Spaces 2.0
Waterfront false
View Y/N true
Roof Type Asphalt
Building
Lot Description Backs to Trees/Woods
Story 2 Stories
Foundation Concrete Perimeter
Sewer Public Sewer
Water Public
New Construction false
Schools
School District 122, 122, 86
Others
HOA Fee Include Other
Ownership Fee Simple
Special Listing Condition None
Read Less
© 2024 Listings courtesy of MRED as distributed by MLS GRID. All Rights Reserved.
Bought with Lauren Green • Dream Town Realty
GET MORE INFORMATION




