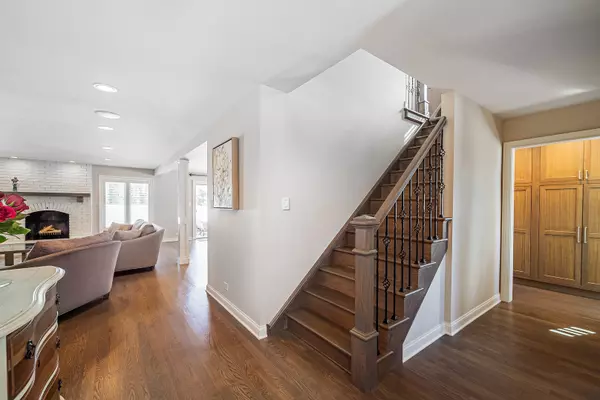For more information regarding the value of a property, please contact us for a free consultation.
9633 LOS PALOS Lane Palos Hills, IL 60465
Want to know what your home might be worth? Contact us for a FREE valuation!

Our team is ready to help you sell your home for the highest possible price ASAP
Key Details
Sold Price $550,000
Property Type Single Family Home
Sub Type Detached Single
Listing Status Sold
Purchase Type For Sale
Square Footage 3,200 sqft
Price per Sqft $171
Subdivision Hills Of Palos
MLS Listing ID 11005238
Sold Date 04/23/21
Style Traditional
Bedrooms 4
Full Baths 3
Half Baths 1
HOA Fees $20/ann
Year Built 1980
Annual Tax Amount $6,981
Tax Year 2019
Lot Dimensions 70X120X70X124
Property Description
Beautifully remodeled home in one of the most sought after neighborhoods in Palos with outstanding schools and walking distance to forest preserve. Meticulously crafted home boasts superior attention to detail and choice finishes. The main level features light-filled open concept living/dining with wood burning fireplace and hardwood floors throughout. Chef-quality kitchen equipped with professional-grade Wolf range and paneled 54" Thermador refrigerator, Tajmahal quartzite covered island with bar seating, custom cabinetry, hood and huge pull-out pantry. Main level master suite features walk-in closet, sitting area and luxurious bath. Second floor has 2 large bedrooms with marble bath and custom built in storage cabinets. Lower level features another bedroom/office, beautiful wet bar with beverage fridge, family room with 120" projector screen, exercise room and a stunning bath with steam shower and heated floor. Two new furnaces/ac's, new roof, new Andersen windows, stucco. Professionally landscaped yard with brick paver patio, driveway, garden beds and sprinkler system. Heated garage, quiet neighborhood, low taxes. A must see home!
Location
State IL
County Cook
Community Horse-Riding Area, Horse-Riding Trails, Lake, Curbs, Sidewalks, Street Lights, Street Paved
Rooms
Basement Full
Interior
Interior Features Bar-Wet, First Floor Bedroom, In-Law Arrangement
Heating Natural Gas, Forced Air, Sep Heating Systems - 2+
Cooling Central Air, Power Roof Vents
Fireplaces Number 2
Fireplaces Type Wood Burning, Gas Starter
Fireplace Y
Appliance Range, Microwave, Dishwasher, High End Refrigerator, Washer, Dryer, Disposal, Wine Refrigerator, Range Hood
Laundry In Unit, Sink
Exterior
Exterior Feature Patio, Brick Paver Patio
Garage Attached
Garage Spaces 2.5
Waterfront false
View Y/N true
Roof Type Asphalt
Building
Lot Description Landscaped, Wooded, Outdoor Lighting, Sidewalks
Story 2 Stories
Foundation Concrete Perimeter
Sewer Public Sewer, Overhead Sewers
Water Lake Michigan
New Construction false
Schools
Elementary Schools Oak Ridge Elementary School
Middle Schools H H Conrady Junior High School
High Schools Amos Alonzo Stagg High School
School District 117, 117, 230
Others
HOA Fee Include Other
Ownership Fee Simple w/ HO Assn.
Special Listing Condition None
Read Less
© 2024 Listings courtesy of MRED as distributed by MLS GRID. All Rights Reserved.
Bought with Danny Berrini • Crosstown Realtors, Inc.
GET MORE INFORMATION




