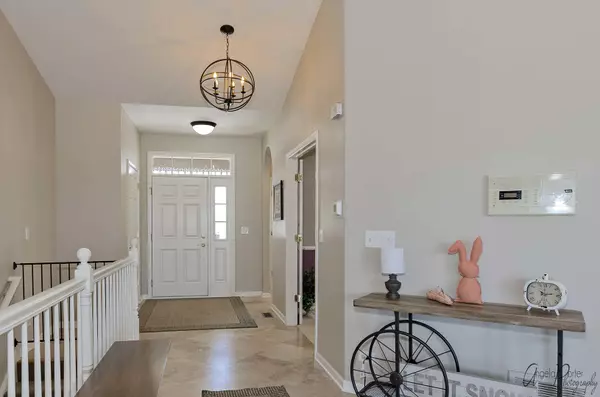For more information regarding the value of a property, please contact us for a free consultation.
3309 Aubrey Drive Johnsburg, IL 60051
Want to know what your home might be worth? Contact us for a FREE valuation!

Our team is ready to help you sell your home for the highest possible price ASAP
Key Details
Sold Price $405,000
Property Type Single Family Home
Sub Type Detached Single
Listing Status Sold
Purchase Type For Sale
Square Footage 4,000 sqft
Price per Sqft $101
Subdivision Remington Grove
MLS Listing ID 11005341
Sold Date 04/30/21
Style Ranch
Bedrooms 3
Full Baths 3
HOA Fees $18/ann
Year Built 2006
Annual Tax Amount $7,574
Tax Year 2019
Lot Size 0.323 Acres
Lot Dimensions 115 X 152 X 95 X 133
Property Description
INCREDIBLE 3 BEDROOM / 3 BATH / 3 CAR GARAGE WALK OUT RANCH LOCATED IN REMINGTON GROVE!!!! ENJOY YOUR SAN JUAN GREAT LAKES FIBERGLASS POOL WITH AN AUTOMATIC POOL COVER JUST IN TIME FOR SUMMER!!!! This home has a wide open floor plan, upgraded kitchen with JennAir Stainless Steel Appliances including a Fisher & Paykel Dishwasher, Granite Countertops w/ Large Island, Spacious Master Bedroom w/ Vaulted Ceiling, Master Bathroom w/ Separate Shower & Tub & Double Sinks, Gas Fireplace, Finished Basement w/ Full Kitchen & GE Black Stainless Appliances. Composite Deck Overlooks Large Pergola Recently Built by Pool, Custom Swing w/ Bench in Front Yard, Brick Paver Sidewalk On Front & Side of Home, Professionally Landscaped w/ Sprinkler Irrigation System, New Furnace & New AC Installed in 2019, Kinetico Water Softener & Kinetico Reverse Osmosis Drinking System. THIS PLACE WON'T LAST LONG!!! COME SEE ALL IT HAS TO OFFER AND MUCH MORE!!!
Location
State IL
County Mc Henry
Community Curbs, Sidewalks, Street Lights, Street Paved
Rooms
Basement Full, Walkout
Interior
Interior Features Vaulted/Cathedral Ceilings, First Floor Bedroom, First Floor Laundry, First Floor Full Bath, Drapes/Blinds, Granite Counters
Heating Natural Gas, Forced Air
Cooling Central Air
Fireplaces Number 1
Fireplaces Type Double Sided, Gas Log, Gas Starter
Fireplace Y
Appliance Range, Microwave, Dishwasher, Refrigerator, Washer, Dryer, Stainless Steel Appliance(s), Cooktop, Water Purifier Owned, Water Softener Owned
Exterior
Exterior Feature Deck, Patio, In Ground Pool, Storms/Screens
Garage Attached
Garage Spaces 3.0
Pool in ground pool
Waterfront false
View Y/N true
Roof Type Asphalt
Building
Story 1 Story
Foundation Concrete Perimeter
Sewer Public Sewer
Water Public
New Construction false
Schools
Elementary Schools Ringwood School Primary Ctr
Middle Schools Johnsburg Junior High School
High Schools Johnsburg High School
School District 12, 12, 12
Others
HOA Fee Include None
Ownership Fee Simple w/ HO Assn.
Special Listing Condition None
Read Less
© 2024 Listings courtesy of MRED as distributed by MLS GRID. All Rights Reserved.
Bought with Justin McAndrews • RE/MAX Plaza
GET MORE INFORMATION




