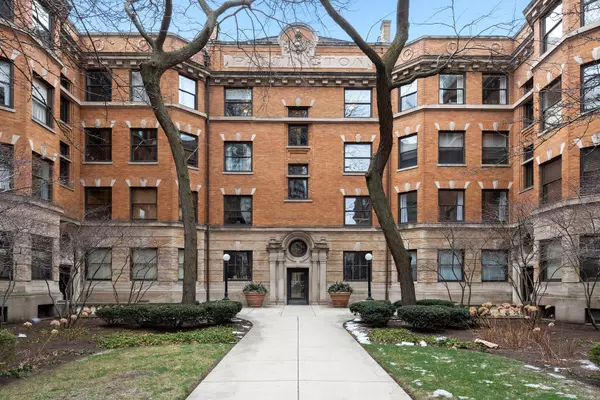For more information regarding the value of a property, please contact us for a free consultation.
692 W Irving Park Road #C4 Chicago, IL 60613
Want to know what your home might be worth? Contact us for a FREE valuation!

Our team is ready to help you sell your home for the highest possible price ASAP
Key Details
Sold Price $478,000
Property Type Condo
Sub Type Condo,Mid Rise (4-6 Stories),Vintage
Listing Status Sold
Purchase Type For Sale
Square Footage 2,300 sqft
Price per Sqft $207
Subdivision The Pattington
MLS Listing ID 11010421
Sold Date 03/01/21
Bedrooms 3
Full Baths 2
Half Baths 1
HOA Fees $1,018/mo
Year Built 1904
Annual Tax Amount $6,811
Tax Year 2019
Lot Dimensions COMMON
Property Description
SOLD BEFORE PRINT. Situated within the Historic Pattington Condominium, this penthouse home features 3 spacious bedrooms and 2.5 bathrooms. Filled with original charm, this home has been equipped with new windows, new appliances, Spacepac air conditioning (2020) and an elevator (2021). Over 2,400 square feet on a single floor with picturesque views of the professionally landscaped and secured grounds and exposures in every direction. The expansive primary suite was completely renovated with extensive built-ins, closet space, a sitting area and an ensuite marble bath. Unit features two living spaces, a separate dining room, butler's pantry, in unit washer and dryer and flexible living spaces. This historic condominium is nestled at the back of the courtyard complex, facing South, away from Irving Park Road, with private landings on each level. The building just completed the installation of new elevators just outside the rear entrance to the home. On-site parking is available from the association. Unit comes with a large private storage space. The grounds span nearly 3 acres and include a large patio with grills, resident yard and garden, indoor & outdoor parking, playground, and pet relief area. The association has an onsite manager and full-time maintenance staff.
Location
State IL
County Cook
Rooms
Basement None
Interior
Interior Features Hardwood Floors, First Floor Laundry, Storage
Heating Steam, Radiator(s)
Cooling Central Air, Space Pac
Fireplaces Number 1
Fireplaces Type Wood Burning
Fireplace Y
Appliance Range, Microwave, Dishwasher, Refrigerator, Freezer, Washer, Dryer, Disposal
Laundry In Unit, Laundry Closet
Exterior
Exterior Feature Balcony
Garage Detached
Garage Spaces 1.0
Community Features Bike Room/Bike Trails, Coin Laundry, Elevator(s), Storage, Park
Waterfront false
View Y/N true
Building
Sewer Other
Water Lake Michigan
New Construction false
Schools
School District 299, 299, 299
Others
Pets Allowed Cats OK, Dogs OK, Number Limit
HOA Fee Include Heat,Water,Gas,Insurance,TV/Cable,Exterior Maintenance,Lawn Care,Scavenger,Snow Removal
Ownership Condo
Special Listing Condition None
Read Less
© 2024 Listings courtesy of MRED as distributed by MLS GRID. All Rights Reserved.
Bought with Katharine Waddell • Compass
GET MORE INFORMATION




