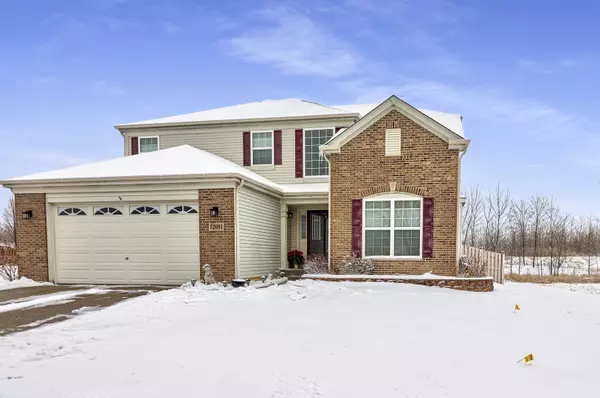For more information regarding the value of a property, please contact us for a free consultation.
32091 N ALLEGHENY Way Lakemoor, IL 60051
Want to know what your home might be worth? Contact us for a FREE valuation!

Our team is ready to help you sell your home for the highest possible price ASAP
Key Details
Sold Price $274,900
Property Type Single Family Home
Sub Type Detached Single
Listing Status Sold
Purchase Type For Sale
Square Footage 2,645 sqft
Price per Sqft $103
Subdivision Rockwell Place
MLS Listing ID 10928999
Sold Date 04/30/21
Style Contemporary
Bedrooms 3
Full Baths 2
Half Baths 1
HOA Fees $17/ann
Year Built 2008
Annual Tax Amount $7,754
Tax Year 2019
Lot Size 7,501 Sqft
Lot Dimensions 7501
Property Description
This premium Rockwell Place home is available, providing you the ownership opportunity that you've been searching for! The elegant 2-story foyer, creates a grand entrance making any guests feel welcomed right away. There's plenty of room to host company in the gourmet kitchen with island and extended breakfast nook, also providing sufficient cabinet and counter space. The 1st floor den is a great spot for a home office, library, or kids' play room. Upstairs, all bedrooms are very spacious and the master bedroom boasts a deluxe master spa with a soaking tub and separate shower. The unfinished basement is a blank canvas with endless potential, just waiting for your finishing touches! Whether a second living room, home theater, or workout area best meets your needs, this space makes all of that possible. In the warmer months, you'll love using the concrete patio in the backyard for cookouts and soaking up the sun! This home is a spectacular find with *LOWER TAXES*, so call today to schedule a showing!
Location
State IL
County Lake
Community Park, Curbs, Sidewalks, Street Lights, Street Paved
Rooms
Basement Full
Interior
Interior Features Vaulted/Cathedral Ceilings, Wood Laminate Floors, First Floor Laundry, Walk-In Closet(s), Ceiling - 9 Foot, Open Floorplan
Heating Natural Gas, Forced Air
Cooling Central Air
Fireplace Y
Appliance Range, Dishwasher, Refrigerator, Washer, Dryer, Disposal
Laundry Gas Dryer Hookup, In Unit
Exterior
Exterior Feature Patio
Parking Features Attached
Garage Spaces 2.0
View Y/N true
Roof Type Asphalt
Building
Lot Description Fenced Yard
Story 2 Stories
Foundation Concrete Perimeter
Sewer Public Sewer
Water Public
New Construction false
Schools
Elementary Schools Big Hollow Elementary School
Middle Schools Big Hollow School
High Schools Grant Community High School
School District 38, 38, 124
Others
HOA Fee Include Insurance
Ownership Fee Simple w/ HO Assn.
Special Listing Condition None
Read Less
© 2024 Listings courtesy of MRED as distributed by MLS GRID. All Rights Reserved.
Bought with Danielle Rose • @properties



