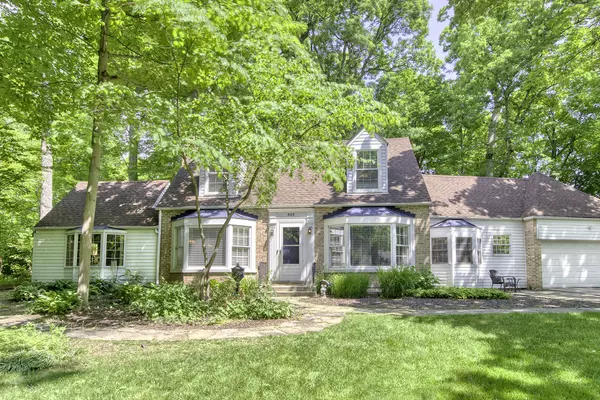For more information regarding the value of a property, please contact us for a free consultation.
695 Euclid Avenue Highland Park, IL 60035
Want to know what your home might be worth? Contact us for a FREE valuation!

Our team is ready to help you sell your home for the highest possible price ASAP
Key Details
Sold Price $465,000
Property Type Single Family Home
Sub Type Detached Single
Listing Status Sold
Purchase Type For Sale
Square Footage 2,931 sqft
Price per Sqft $158
Subdivision Woodlands
MLS Listing ID 10968163
Sold Date 03/03/21
Style Cape Cod
Bedrooms 4
Full Baths 2
Year Built 1941
Annual Tax Amount $10,795
Tax Year 2019
Lot Size 0.465 Acres
Lot Dimensions 74X198X169X160
Property Description
Phenomenally fresh & bright cape cod home in the Woodlands just blocks to just about everything & situated on almost half acre! Elegant Foyer greets you into this wonderfully and meticulously maintained home along with gleaming hardwood floors throughout. Enchanting Living Room with new built-in bookshelves, stone surround fireplace, and built-in bench overlooking front garden flows into the Den which provides additional space for entertaining or just hanging out and features French doors providing access to patio. Dining Room with huge bay window and fashionable light fixture is adjacent to Kitchen making entertaining a breeze. Granite counters, glass block tiled backsplash, tons of cabinetry with pull out shelving, stainless steel appliances, pantry, island prep, concrete sink & bay window with banquette seating completes the highlights of the Kitchen. Fourth Bedroom/Office with Full Bath on main floor ideal for extra guests or working from home. Primary Bedroom with HUGE walk-in-closets PLUS two additional closet spaces! Two additional spacious bedrooms share updated & neutral hall bath. Lower Level provides additional space for entertaining and includes Recreation Room with stone surround fireplace, tons of storage, Laundry & access to backyard. Other highlights include: NEW Windows('20), freshly painted throughout('20)Mud Room, attached 2 car garage, Nest thermostat, NEW fully fenced yard('20) and more! Just blocks to Metra, schools, parks, downtown Highwood and minutes to downtown Highland Park. Check out 3D tour and video!
Location
State IL
County Lake
Community Park, Street Paved
Rooms
Basement Partial, Walkout
Interior
Interior Features Hardwood Floors, First Floor Bedroom, First Floor Full Bath, Built-in Features, Walk-In Closet(s), Granite Counters, Separate Dining Room
Heating Natural Gas, Baseboard, Radiator(s)
Cooling Space Pac
Fireplaces Number 2
Fireplaces Type Wood Burning
Fireplace Y
Appliance Range, Microwave, Dishwasher, Refrigerator, Washer, Dryer, Disposal, Stainless Steel Appliance(s)
Exterior
Exterior Feature Patio
Garage Attached
Garage Spaces 2.0
Waterfront false
View Y/N true
Roof Type Asphalt
Building
Lot Description Fenced Yard
Story 2 Stories
Sewer Public Sewer
Water Public
New Construction false
Schools
Elementary Schools Wayne Thomas Elementary School
Middle Schools Northwood Junior High School
High Schools Highland Park High School
School District 112, 112, 113
Others
HOA Fee Include None
Ownership Fee Simple
Special Listing Condition None
Read Less
© 2024 Listings courtesy of MRED as distributed by MLS GRID. All Rights Reserved.
Bought with Julie Marcus • Homesmart Connect LLC
GET MORE INFORMATION




