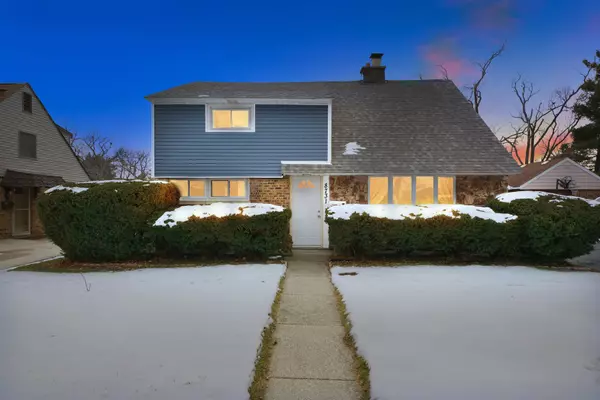For more information regarding the value of a property, please contact us for a free consultation.
8731 43rd Street Lyons, IL 60534
Want to know what your home might be worth? Contact us for a FREE valuation!

Our team is ready to help you sell your home for the highest possible price ASAP
Key Details
Sold Price $289,000
Property Type Single Family Home
Sub Type Detached Single
Listing Status Sold
Purchase Type For Sale
Square Footage 2,089 sqft
Price per Sqft $138
MLS Listing ID 10967235
Sold Date 03/15/21
Style Traditional
Bedrooms 4
Full Baths 2
Year Built 1952
Annual Tax Amount $8,275
Tax Year 2019
Lot Size 7,501 Sqft
Lot Dimensions 60 X 125
Property Description
Attractive and spacious, 4 bedroom, 2 bath home now available! Enjoy the zen and warm feel this well kept and cared for home has to offer. Drive onto the large driveway and notice the new siding and roof which are only 1 month old. Walk into the front door and you'll find yourself in the bright living room currently used as a dining room with tons of natural light and a cozy working fireplace. Kitchen includes new Ikea cabinets, modern backsplash and stainless steel appliances. Through the kitchen you'll find yourself with a grand 14ft ceiling family room with a working fireplace and exits to both the spacious backyard and the garage. There are 3 large bedrooms located on the 2nd floor and the master bedroom located on the 1st floor which also includes a sitting area. Washer/Dryer conveniently located in the 1st floor. Enjoy the warmth of the heated floors in the 1st floor. Both bathrooms have been updated with modern touches such as the sinks and tile. Lots of outdoor backyard space which includes a generous deck perfect for entertaining. This home is located minutes from the I-55, Lincoln School and major shopping centers. Home is loved and cared for by current family hoping to pass onto another loving owner!
Location
State IL
County Cook
Community Curbs, Sidewalks, Street Lights, Street Paved
Rooms
Basement None
Interior
Interior Features Vaulted/Cathedral Ceilings, Wood Laminate Floors, Heated Floors, First Floor Bedroom, First Floor Laundry, First Floor Full Bath, Beamed Ceilings
Heating Baseboard, Radiant
Cooling Window/Wall Units - 3+
Fireplaces Number 2
Fireplaces Type Wood Burning
Fireplace Y
Appliance Range, Dishwasher, Refrigerator, Washer, Dryer, Stainless Steel Appliance(s)
Laundry Gas Dryer Hookup, Common Area
Exterior
Exterior Feature Deck
Garage Attached
Garage Spaces 1.0
Waterfront false
View Y/N true
Roof Type Asphalt
Parking Type Driveway
Building
Lot Description Fenced Yard
Story 2 Stories
Foundation Concrete Perimeter
Sewer Public Sewer, Sewer-Storm
Water Lake Michigan, Public
New Construction false
Schools
Elementary Schools Lincoln Elementary School
Middle Schools Washington Middle School
High Schools J Sterling Morton West High Scho
School District 103, 103, 201
Others
HOA Fee Include None
Ownership Fee Simple
Special Listing Condition None
Read Less
© 2024 Listings courtesy of MRED as distributed by MLS GRID. All Rights Reserved.
Bought with Oscar Valenzuela • PROSALES REALTY
GET MORE INFORMATION




