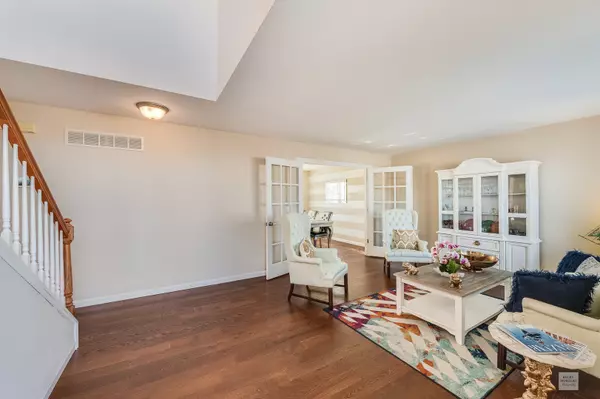For more information regarding the value of a property, please contact us for a free consultation.
7529 Rosewind Drive Plainfield, IL 60586
Want to know what your home might be worth? Contact us for a FREE valuation!

Our team is ready to help you sell your home for the highest possible price ASAP
Key Details
Sold Price $337,000
Property Type Single Family Home
Sub Type Detached Single
Listing Status Sold
Purchase Type For Sale
Square Footage 2,288 sqft
Price per Sqft $147
Subdivision Clublands
MLS Listing ID 11017386
Sold Date 04/16/21
Style Colonial
Bedrooms 3
Full Baths 2
Half Baths 1
HOA Fees $60/mo
Year Built 2001
Annual Tax Amount $6,214
Tax Year 2019
Lot Size 0.252 Acres
Lot Dimensions 34X111X166X140
Property Description
Updated & upgraded in the latest desirable trends! Inviting covered front porch to greet your guests. This beauty is sure to please with its flowing floor plan boasting formal living room & dining rooms for entertaining. Wood laminate floors throughout the 1st floor. Gourmet kitchen is perfect for all of your cooking and baking needs. Featuring upgraded white cabinetry, new Quartz counter tops with island breakfast bar, black & stainless steel appliances & pantry cabinet! Bayed eating area opens to a spacious family room with back yard views. All newer carpeting on the 2nd floor & in basement. 3 Generous sized bedrooms plus loft, a great place for a home office or E-Learning! Vaulted master bedroom includes walk in closet and full private luxury bath with dual granite sinks, soaking tub & separate shower. Still need more space? Head on down to the partially finished basement to your home theatre, rec room, workout area, man cave or play room! Relax on the patio while enjoying your fenced back yard with no homes behind. A great place for those summer BBQ's. Elementary & Middle School located just down the street. Wonderful community with a highly desirable pool & clubhouse, onsite park and ponds. Many updates over the past few years- new roof 2017, sump pump 2018, water heater 2015. 1yr Cinch Home warranty provided for buyer peace of mind. Plainfield 202 Schools. Welcome home!
Location
State IL
County Kendall
Community Clubhouse, Pool, Lake, Curbs, Sidewalks, Street Lights
Rooms
Basement Full
Interior
Interior Features Vaulted/Cathedral Ceilings, Hardwood Floors, First Floor Laundry, Walk-In Closet(s), Ceilings - 9 Foot
Heating Natural Gas, Forced Air
Cooling Central Air
Fireplace N
Appliance Range, Microwave, Dishwasher, Refrigerator, Washer, Dryer
Exterior
Exterior Feature Patio, Storms/Screens
Garage Attached
Garage Spaces 2.5
Waterfront false
View Y/N true
Roof Type Asphalt
Building
Lot Description Cul-De-Sac, Fenced Yard, Mature Trees, Backs to Open Grnd
Story 2 Stories
Foundation Concrete Perimeter
Sewer Public Sewer
Water Public
New Construction false
Schools
Elementary Schools Charles Reed Elementary School
Middle Schools Aux Sable Middle School
High Schools Plainfield South High School
School District 202, 202, 202
Others
HOA Fee Include Clubhouse,Exercise Facilities,Pool
Ownership Fee Simple w/ HO Assn.
Special Listing Condition None
Read Less
© 2024 Listings courtesy of MRED as distributed by MLS GRID. All Rights Reserved.
Bought with Maria Profire • RE/MAX Professionals
GET MORE INFORMATION




