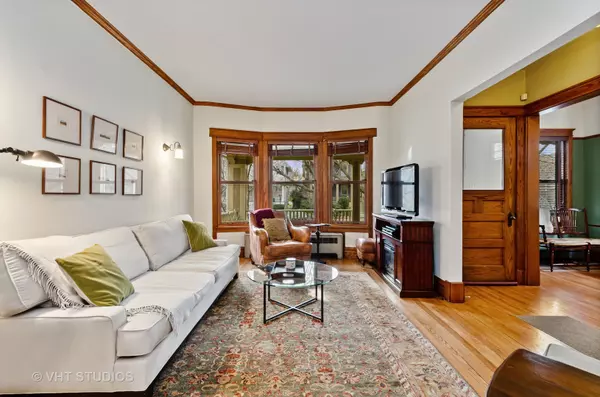For more information regarding the value of a property, please contact us for a free consultation.
5321 N Magnolia Avenue Chicago, IL 60640
Want to know what your home might be worth? Contact us for a FREE valuation!

Our team is ready to help you sell your home for the highest possible price ASAP
Key Details
Sold Price $940,000
Property Type Single Family Home
Sub Type Detached Single
Listing Status Sold
Purchase Type For Sale
Square Footage 3,205 sqft
Price per Sqft $293
Subdivision Lakewood Balmoral
MLS Listing ID 11017002
Sold Date 05/03/21
Style American 4-Sq.
Bedrooms 4
Full Baths 2
Half Baths 2
Year Built 1906
Annual Tax Amount $14,814
Tax Year 2019
Lot Dimensions 37.5X 123
Property Description
Move in ready 4 bedroom home in the Lakewood Balmoral Historic District. Charming Arts & Crafts rehab by Greene & Proppe Design offers 4 finished floors with 4 bedrooms & 2.2 baths. Enter the foyer with a sitting room/office to the left and formal living room to the right, which is open to the dining room. Next to the kitchen is a powder room. The kitchen has tons of 42" cabinets with pantry, stainless appliances, granite counters + peninsula. The 2nd floor has 3 generous bedrooms including the primary suite featuring a huge bathroom with heated floors and walk in shower. The refurbished 2nd full bath has a striking granite counter and soaking tub. Your 4th bedroom is the entire top floor with sky lights, and is big enough for a home office too. Finished lower level includes a comfortable rec room/work out area, 1/2 bath and separate laundry/storage area. Zoned radiant heat and central air on the 2nd & 3rd floors. There is a newer tear off roof, most windows have been replaced, refinished hardwood floors, copper plumbing and new water line to the street. Large rear deck overlooking professional landscaping and brick outdoor fireplace. Newer 2-car garage has "party doors" which nicely frame the fenced 37.5 X 123 lot. Ideal location 5 minutes from the red line el, shops, & restaurants on Broadway, with the park, beach and bike path just beyond. To the west, Andersonville shops, restaurants and entertainment are an easy 10 minute walk. Surrounded by amazing public and private schools - top rated Peirce International Elementary is a short walk, and Sacred Heart, Rogers Park Montessori, and Lysee Francais are a short drive away. This "Historically Friendly", community can be your forever home! May 1 is earliest closing.
Location
State IL
County Cook
Community Park, Curbs, Sidewalks, Street Lights, Street Paved
Rooms
Basement English
Interior
Interior Features Vaulted/Cathedral Ceilings, Skylight(s), Hardwood Floors, Heated Floors, First Floor Bedroom, Bookcases, Ceiling - 9 Foot, Historic/Period Mlwk, Some Carpeting, Drapes/Blinds, Granite Counters, Separate Dining Room
Heating Steam
Cooling Partial, Dual
Fireplace Y
Appliance Range, Microwave, Dishwasher, Refrigerator, Washer, Dryer, Disposal, Stainless Steel Appliance(s)
Laundry Gas Dryer Hookup, In Unit, Sink
Exterior
Exterior Feature Deck, Patio, Porch, Storms/Screens
Garage Detached
Garage Spaces 2.0
Waterfront false
View Y/N true
Roof Type Asphalt
Building
Lot Description Fenced Yard, Mature Trees
Story 3 Stories
Sewer Public Sewer
Water Lake Michigan
New Construction false
Schools
Elementary Schools Peirce Elementary School Intl St
High Schools Senn Achievement Academy High Sc
School District 299, 299, 299
Others
HOA Fee Include None
Ownership Fee Simple
Special Listing Condition List Broker Must Accompany
Read Less
© 2024 Listings courtesy of MRED as distributed by MLS GRID. All Rights Reserved.
Bought with Beau Shirley • Coldwell Banker Realty
GET MORE INFORMATION




