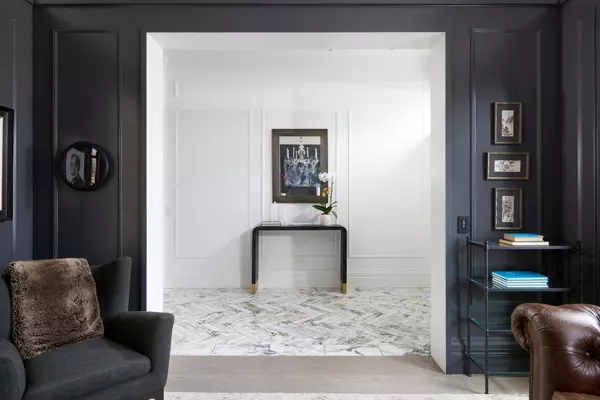For more information regarding the value of a property, please contact us for a free consultation.
1935 W SCHILLER Street Chicago, IL 60622
Want to know what your home might be worth? Contact us for a FREE valuation!

Our team is ready to help you sell your home for the highest possible price ASAP
Key Details
Sold Price $2,625,000
Property Type Single Family Home
Sub Type Detached Single
Listing Status Sold
Purchase Type For Sale
Square Footage 6,000 sqft
Price per Sqft $437
Subdivision Wicker Park
MLS Listing ID 11026123
Sold Date 04/01/21
Style Contemporary
Bedrooms 5
Full Baths 4
Half Baths 1
Year Built 1886
Annual Tax Amount $16,554
Tax Year 2019
Lot Size 4,051 Sqft
Lot Dimensions 25X162
Property Description
Contemporary architecture with timeless finishes across 6,000 square feet of continuous living space. Located in Wicker Park's coveted landmark district, a tree-dappled Chicago neighborhood marked by community and recreational pursuits, this stunning single-family home was originally constructed in 1885 and still boasts its painstakingly restored brick Italianate facade to this day. As part of a full gut renovation, design and build, award-winning architectural firm dSPACE tuck-pointed the entire building and added lined roof parapets before initiating a top-to-bottom interior plan to include 5 bedrooms, 4.5 baths, a streamlined kitchen with butler's pantry, a fully finished basement, a two-car garage, and a children's play space -among other flex spaces. From the foyer and salon to the formal dining room and handsome wet bar, the main level maintains an effortless flow that leads to an open, natural light-filled space at the back of the house. Here, a chef's kitchen with a massive island, Miele cooktop, a separate space for a breakfast table, and integrated wine tower extends into a game-changing, double-height, glass-encased addition featuring a great room with a double-sided fireplace and a proper mudroom. Upstairs, the second floor holds the master suite complete with fireplace and an ensuite bath with freestanding tub, a modest library and a loft office. On the third floor, three additional bedrooms, two baths, a second laundry and a playroom reside. And thanks to a higher zoning that was grandfathered in, and an empty easterly lot next-door (zoned as green space by the city), unobstructed views and plenty of privacy are part of the package. Out back, a generous deck overlooks the home's meticulously landscaped backyard. A second patio adjacent to the garage and a new outdoor lighting system round out the open-air entertaining amenities. With flawless finishes, fully integrated smart home status and sustainable design-all just a 10 minute commute from downtown-1935 West Schiller is an investment in the good life.
Location
State IL
County Cook
Community Park
Rooms
Basement None
Interior
Interior Features Skylight(s), Bar-Wet, Hardwood Floors, Walk-In Closet(s)
Heating Natural Gas, Forced Air
Cooling Central Air
Fireplaces Number 3
Fireplaces Type Double Sided, Gas Log, Gas Starter
Fireplace Y
Appliance Double Oven, Range, Microwave, Dishwasher, Refrigerator, High End Refrigerator, Washer, Dryer, Disposal, Range Hood
Laundry In Unit, Laundry Chute, Multiple Locations, Sink
Exterior
Exterior Feature Deck, Fire Pit
Garage Detached
Garage Spaces 2.5
Waterfront false
View Y/N true
Building
Lot Description Park Adjacent
Story 3 Stories
Sewer Public Sewer
Water Public
New Construction false
Schools
Elementary Schools Pritzker Elementary School
High Schools Clemente Community Academy Senio
School District 299, 299, 299
Others
HOA Fee Include None
Ownership Fee Simple
Special Listing Condition List Broker Must Accompany, Corporate Relo
Read Less
© 2024 Listings courtesy of MRED as distributed by MLS GRID. All Rights Reserved.
Bought with Cornelis Hoogstraten • Kale Realty
GET MORE INFORMATION




