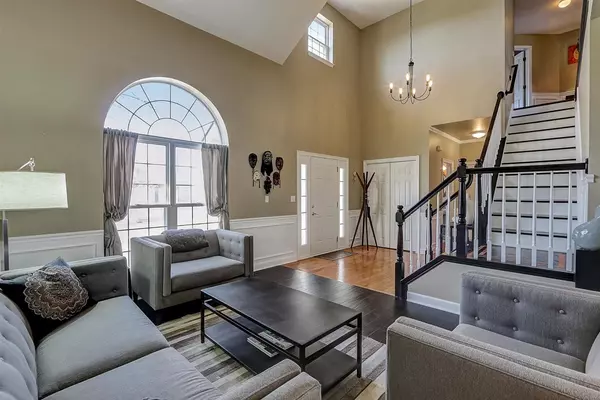For more information regarding the value of a property, please contact us for a free consultation.
0S543 Brannon Lane Geneva, IL 60134
Want to know what your home might be worth? Contact us for a FREE valuation!

Our team is ready to help you sell your home for the highest possible price ASAP
Key Details
Sold Price $447,000
Property Type Single Family Home
Sub Type Detached Single
Listing Status Sold
Purchase Type For Sale
Square Footage 3,637 sqft
Price per Sqft $122
Subdivision Mill Creek
MLS Listing ID 11006712
Sold Date 04/19/21
Bedrooms 4
Full Baths 2
Half Baths 1
Year Built 2002
Annual Tax Amount $10,176
Tax Year 2019
Lot Dimensions 10400
Property Description
This absolutely stunning Mill Creek home with a finished walkout basement is available now! Talk about curb appeal- the new siding (2017), prairie style columns, and hand laid stone exterior does not disappoint! Inside this airy and bright home you'll find beautiful custom millwork as well as wood flooring throughout the main level and 2nd floor hallway. A 2-story entryway and grand staircase greets you, and directly off the entryway is the living room, which flows seamlessly into a large formal dining space. The updated kitchen has all stainless steel appliances, quartz counters, and 42-inch cabinets and opens to a cozy family room with gas fireplace. Off the kitchen is a large deck overlooking the beautiful east-facing yard, perfect for afternoons and evenings of grilling, playing, or just relaxing. Upstairs, the primary suite will wow with its large size and volume ceiling, two closets, and private bathroom with a soaker tub, glass-doored shower, and dual sinks. Three additional generous size bedrooms, hall bathroom, and the laundry room complete the second level. And last but certainly not least, the finished walkout basement! Perfect for a rec room, man cave, or additional school or office space! The double French doors lead you to a paver patio with a built in fire pit. All steps from Mill Creek Pool, Fabyan Elementary School, several community parks and miles of walking/bike paths. Don't miss out!
Location
State IL
County Kane
Community Clubhouse, Park, Pool, Tennis Court(S), Lake, Curbs, Sidewalks, Street Paved
Rooms
Basement Full, Walkout
Interior
Interior Features Vaulted/Cathedral Ceilings, Hardwood Floors, Second Floor Laundry, Walk-In Closet(s)
Heating Natural Gas, Forced Air
Cooling Central Air
Fireplaces Number 1
Fireplaces Type Gas Starter
Fireplace Y
Appliance Range, Microwave, Dishwasher, Refrigerator, Washer, Dryer, Disposal, Stainless Steel Appliance(s)
Laundry Electric Dryer Hookup, In Unit
Exterior
Exterior Feature Deck, Patio, Porch
Garage Attached
Garage Spaces 2.0
Waterfront false
View Y/N true
Building
Story 2 Stories
Sewer Public Sewer
Water Community Well
New Construction false
Schools
Elementary Schools Fabyan Elementary School
Middle Schools Geneva Middle School
High Schools Geneva Community High School
School District 304, 304, 304
Others
HOA Fee Include None
Ownership Fee Simple
Special Listing Condition None
Read Less
© 2024 Listings courtesy of MRED as distributed by MLS GRID. All Rights Reserved.
Bought with Heather Bejda • Berkshire Hathaway HomeServices Elite Realtors
GET MORE INFORMATION




