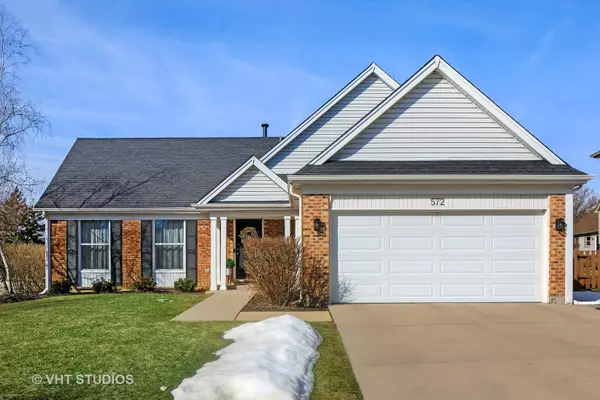For more information regarding the value of a property, please contact us for a free consultation.
572 N Walnut Lane Schaumburg, IL 60194
Want to know what your home might be worth? Contact us for a FREE valuation!

Our team is ready to help you sell your home for the highest possible price ASAP
Key Details
Sold Price $396,000
Property Type Single Family Home
Sub Type Detached Single
Listing Status Sold
Purchase Type For Sale
Square Footage 1,400 sqft
Price per Sqft $282
Subdivision Sheffield Estates
MLS Listing ID 11013743
Sold Date 04/23/21
Bedrooms 4
Full Baths 2
Year Built 1977
Annual Tax Amount $6,368
Tax Year 2019
Lot Size 7,479 Sqft
Lot Dimensions 90X84
Property Description
Upgrades on upgrades! Situated on a picturesque corner lot, just steps from Prairie Lake, this 4-bed, 2-bath Schaumburg stunner is a study in modern elegance. With tons of new enhancements added to a recent renovation, this home is now packed top-to-bottom with chic design elements. Impossible to miss upon entering the brick, split-level home, is an eye-catching, geometric accent wall that brings a fresh, fun exuberance to the light-filled living room. Wide-plank bamboo hardwood floors create an effortless flow between the main level's living room, dining room and kitchen, where a backsplash of timeless white subway tile is the newest update to an already modern combination of granite countertops, white shaker-style cabinets and stainless-steel appliances. Railings fashioned from washed grey wood and iron piping define the breakfast area, which overlooks stairs leading to the spacious, fully carpeted lower-level family room. Off the family room, you'll also find a separate laundry area, storage, extra bedroom and a full bath featuring recently updated vanity and fixtures. On the second level, three additional bedrooms including a roomy master suite that offers generous closet space and another full bath, also with newly updated vanity and fixtures. Back on the main level, step through sliding glass doors in the kitchen out to the huge deck (freshly stained and ready for summer entertaining!) and newly fenced yard offering plenty of privacy. With an attached two-car garage, and conveniently located near schools, parks, expressways and shopping/dining, this home combines comfort with endless beauty inside and out! Welcome Home!
Location
State IL
County Cook
Community Lake, Curbs, Sidewalks, Street Lights, Street Paved
Rooms
Basement Partial, English
Interior
Interior Features Wood Laminate Floors, Built-in Features
Heating Natural Gas
Cooling Central Air
Fireplace N
Appliance Range, Microwave, Dishwasher, Refrigerator, Washer, Dryer, Disposal, Stainless Steel Appliance(s)
Laundry In Unit
Exterior
Exterior Feature Deck, Storms/Screens
Garage Attached
Garage Spaces 2.0
Waterfront false
View Y/N true
Roof Type Asphalt
Building
Lot Description Corner Lot
Story Split Level
Foundation Concrete Perimeter
Sewer Public Sewer
Water Public
New Construction false
Schools
Elementary Schools Blackwell Elementary School
Middle Schools Jane Addams Junior High School
High Schools Schaumburg High School
School District 54, 54, 211
Others
HOA Fee Include None
Ownership Fee Simple
Special Listing Condition None
Read Less
© 2024 Listings courtesy of MRED as distributed by MLS GRID. All Rights Reserved.
Bought with Alexander Landowski • Real People Realty Inc
GET MORE INFORMATION




