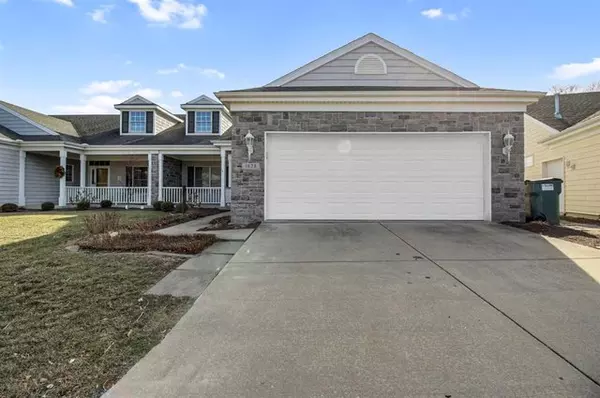For more information regarding the value of a property, please contact us for a free consultation.
1628 Cobblefield Road #0 Champaign, IL 61822
Want to know what your home might be worth? Contact us for a FREE valuation!

Our team is ready to help you sell your home for the highest possible price ASAP
Key Details
Sold Price $375,000
Property Type Condo
Sub Type Condo-Duplex
Listing Status Sold
Purchase Type For Sale
Square Footage 2,088 sqft
Price per Sqft $179
Subdivision Lincolnshire Fields
MLS Listing ID 10976050
Sold Date 04/26/21
Bedrooms 4
Full Baths 3
HOA Fees $338/mo
Year Built 2004
Tax Year 2019
Lot Dimensions CONDO
Property Description
Step into this beautifully spacious 3,900 finished sqft condo with cathedral ceilings that tower over the completely updated beautiful maple floors, white cabinets, new granite tops, and updated lighting is the perfect complement to all stainless-steel kitchen appliances. Great room, gas fireplace, and beautiful dining room provide endless opportunities for any celebration or family gathering. Remodeled guest bathroom on the main floor with new tile, vanity, and faucets. The master bath has a beautiful double sink with upgraded faucets that complement the Whirlpool tub and separate shower with heated tile floor. This 4 BD/3BA also comes with an additional bonus room that can be converted into a 5th bedroom if needed! The spacious finished basement over 1490 sqft has beautiful new carpet, granite top side-bar, and ample storage space. Newly replaced heating and air conditioning units with washer and dryer included! Outside covered porch with spacious patio, beautiful landscape with sprinkler system, outside lighting, and an attached storage shed. Oversized 2.5 car garage with separate overhead door for a golf cart. Furniture can be negotiated if desired. Outside maintenance to include garbage, lawn maintenance, snow removal, plant and annuals maintenance, all commons areas, and insurance on the shell of the building included in HOA.
Location
State IL
County Champaign
Rooms
Basement Full
Interior
Interior Features Vaulted/Cathedral Ceilings, Bar-Dry, Bar-Wet, Hardwood Floors, First Floor Laundry
Heating Forced Air
Cooling Central Air
Fireplaces Number 2
Fireplaces Type Stubbed in Gas Line
Fireplace Y
Appliance Range, Microwave, Dishwasher, Refrigerator, Bar Fridge, Disposal, Stainless Steel Appliance(s)
Exterior
Garage Attached
Garage Spaces 2.5
Waterfront false
View Y/N true
Roof Type Asphalt
Building
Foundation Block
Sewer Public Sewer
Water Public
New Construction false
Schools
Elementary Schools Unit 4 Of Choice
Middle Schools Champaign/Middle Call Unit 4 351
High Schools Centennial High School
School District 4, 4, 4
Others
Pets Allowed Cats OK, Dogs OK
HOA Fee Include Insurance,Lawn Care,Snow Removal
Ownership Condo
Special Listing Condition None
Read Less
© 2024 Listings courtesy of MRED as distributed by MLS GRID. All Rights Reserved.
Bought with Diane Dawson • RE/MAX REALTY ASSOCIATES-CHA
GET MORE INFORMATION




