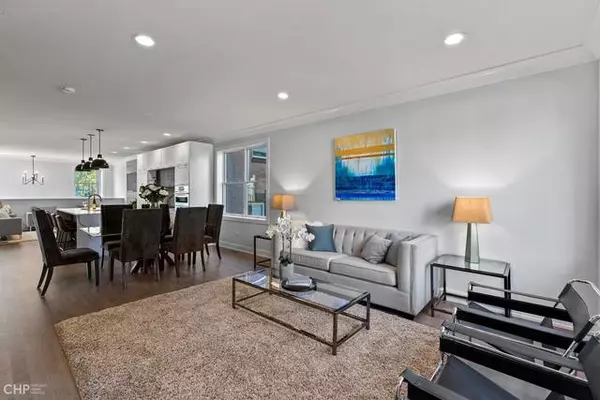For more information regarding the value of a property, please contact us for a free consultation.
4825 S Champlain Avenue Chicago, IL 60615
Want to know what your home might be worth? Contact us for a FREE valuation!

Our team is ready to help you sell your home for the highest possible price ASAP
Key Details
Sold Price $669,000
Property Type Single Family Home
Sub Type Detached Single
Listing Status Sold
Purchase Type For Sale
Subdivision Bronzeville
MLS Listing ID 10981376
Sold Date 03/23/21
Style Other
Bedrooms 4
Full Baths 3
Half Baths 1
Year Built 2020
Tax Year 2019
Lot Size 3,245 Sqft
Lot Dimensions 25 X 124.82
Property Description
Exceptional, Expansive All Brick New Construction 4 bedroom bedroom 3 1/2 bath Single Family Home set in a Magical Whimsical Storybook Setting on the Confluence of Historic Kenwood and Bronzeville. Exudes Elegance Paired with Intelligent Design. Professional Fully Appointed Custom Designed Transitional Kitchen Cabinetry, Luxury Integrated Appliances, Liebherr Fridge, Built In Oven, 5 burner Cook Top, All Encompassing Quartz Island with Waterfall Edge, Custom Full Slab Back splash, Formal Dining Room, Stained Hardwood Floors, Premium Mill Work, Coved Moldings, Curated Gallery of Cohesive Design. Craftsman Railing, Elevated Oversized Fireplace Framed in Full Porcelain Wall, Show Stopping Intimate Master Suite with Dual Walk in Closets, Lifestyles Master Bathroom offer Opulent Soaking Tub & Separate Over Sized Rain Shower w/ Frame less Glass, & Custom Mirrors and Rich Fixtures. Upper level Laundry center, Strategic Jack & Jill Guest Bath w/ Double vanity. Sweeping Lower Level Recreation room w/ full wet bar & beverage center with porcelain planked floors. Professional Closets, Massive in Home Storage, Dual Zoned Controlled HVAC, Private Patio, Garden and Yard and Thoughtfully Designed 2 car garage. Urban Intimacy with Hyper Convenience to Green Line, Lakefront, U of C, and so much more. 1 year builders Warranty. Please request developers contract when submitting an offer.
Location
State IL
County Cook
Community Lake, Curbs, Gated, Street Lights
Rooms
Basement Full, English
Interior
Interior Features Bar-Wet, Hardwood Floors, Second Floor Laundry, Built-in Features, Walk-In Closet(s), Open Floorplan, Special Millwork, Separate Dining Room
Heating Natural Gas, Forced Air, Zoned
Cooling Central Air, Zoned
Fireplaces Number 1
Fireplaces Type Electric
Fireplace Y
Appliance Microwave, Dishwasher, High End Refrigerator, Bar Fridge, Washer, Dryer, Disposal, Stainless Steel Appliance(s), Cooktop, Built-In Oven, Range Hood, Gas Cooktop
Laundry In Unit
Exterior
Exterior Feature Deck
Garage Detached
Garage Spaces 2.0
Waterfront false
View Y/N true
Roof Type Other
Building
Lot Description Fenced Yard, Landscaped
Story 3 Stories
Foundation Concrete Perimeter
Sewer Public Sewer
Water Lake Michigan
New Construction true
Schools
Elementary Schools Woodson South Elementary School
High Schools Dyett Academic Center High Schoo
School District 299, 299, 299
Others
HOA Fee Include None
Ownership Fee Simple
Special Listing Condition List Broker Must Accompany
Read Less
© 2024 Listings courtesy of MRED as distributed by MLS GRID. All Rights Reserved.
Bought with Brian Grienenberger • Dream Town Realty
GET MORE INFORMATION




