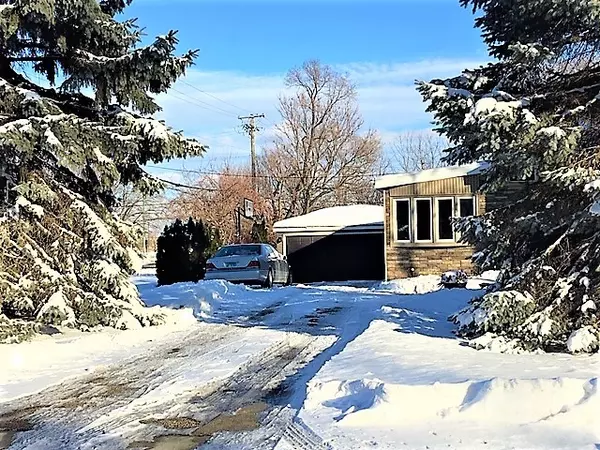For more information regarding the value of a property, please contact us for a free consultation.
1595 Larry Lane Glendale Heights, IL 60139
Want to know what your home might be worth? Contact us for a FREE valuation!

Our team is ready to help you sell your home for the highest possible price ASAP
Key Details
Sold Price $310,000
Property Type Single Family Home
Sub Type Detached Single
Listing Status Sold
Purchase Type For Sale
Square Footage 2,039 sqft
Price per Sqft $152
MLS Listing ID 10994548
Sold Date 04/02/21
Style Contemporary
Bedrooms 4
Full Baths 2
Half Baths 1
Year Built 1960
Annual Tax Amount $8,396
Tax Year 2019
Lot Size 10,471 Sqft
Lot Dimensions 70X123
Property Description
Beautiful, bright, conterporary split level, with 4 beds and 2.1 baths. Gorgeous entry with newly stained hardwood floors throughout most of the home, vaulated/cathedral ceiling, open floor plan. Lovely formal living room with large windows, large kitchen and breakfast area combinated with huge dining room. Open kitchen with large island perfect for extra seating, stainless steel appliances. French back door leads out, onto an outdoor paradise complete with a stone patio, fire pit, and fully fenced big yard. Upstairs features 4 bedrooms, wide hall and full bath. Lower level is a fantastic space for family room or home office. The lower level also features a large laundry room and full bath. Exterior has been completely redone. New siding, stone, roof & windows, front door! . It is such a lovely, clean home. A/C (2017), Roof (2015), Windows (2016). Brand new stove and microwave.
Location
State IL
County Du Page
Community Street Lights, Street Paved
Rooms
Basement Full, English
Interior
Interior Features Vaulted/Cathedral Ceilings, Hardwood Floors, Beamed Ceilings, Open Floorplan, Drapes/Blinds
Heating Natural Gas, Forced Air
Cooling Central Air
Fireplace Y
Appliance Range, Microwave, Dishwasher, Refrigerator, Washer, Dryer, Stainless Steel Appliance(s)
Laundry Gas Dryer Hookup
Exterior
Exterior Feature Deck, Patio, Brick Paver Patio, Fire Pit
Garage Detached
Garage Spaces 2.5
Waterfront false
View Y/N true
Roof Type Asphalt
Building
Lot Description Fenced Yard, Streetlights
Story Split Level
Foundation Concrete Perimeter
Sewer Public Sewer
Water Lake Michigan, Public
New Construction false
Schools
High Schools Glenbard East High School
School District 15, 15, 87
Others
HOA Fee Include None
Ownership Fee Simple
Special Listing Condition None
Read Less
© 2024 Listings courtesy of MRED as distributed by MLS GRID. All Rights Reserved.
Bought with Melvin Servellon • Baird & Warner
GET MORE INFORMATION




