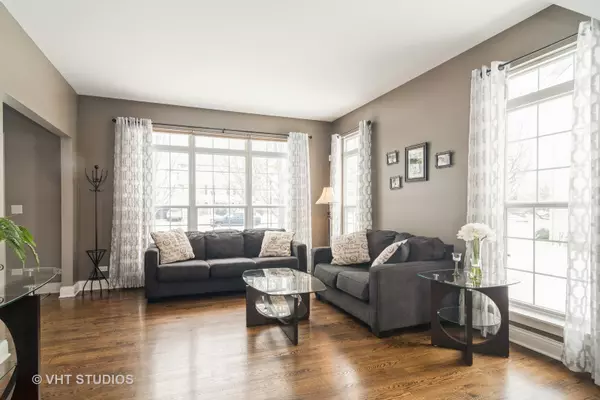For more information regarding the value of a property, please contact us for a free consultation.
345 Whitewater Lane Oswego, IL 60543
Want to know what your home might be worth? Contact us for a FREE valuation!

Our team is ready to help you sell your home for the highest possible price ASAP
Key Details
Sold Price $380,000
Property Type Single Family Home
Sub Type Detached Single
Listing Status Sold
Purchase Type For Sale
Square Footage 2,744 sqft
Price per Sqft $138
Subdivision River Run
MLS Listing ID 11003355
Sold Date 04/23/21
Style Traditional
Bedrooms 4
Full Baths 3
Half Baths 1
HOA Fees $20/ann
Year Built 2001
Annual Tax Amount $8,734
Tax Year 2019
Lot Size 0.264 Acres
Lot Dimensions 92 X 125
Property Description
Prepare to FALL IN LOVE with this 4BR/3.1BA/3 Car/ Finished Basement in River Run*UPGRADED inside & out*1st Flr features NEWER Kitchen remodel w/refinished hdwd floors w/white custom milled tall baseboards*Your Gourmet Kitchen boasts oversized island/breakfast bar, white cabinetry & Quartz countertops*Bright spacious Family Room features vaulted ceiling with surround sound w/speakers & fireplace with gas logs*French doors to Office*Laundry room offers plentiful built-in cabinetry, utility sink, & side access door to paved walkway to HOT TUB*Your Notable Master Suite has a vaulted ceiling,WIC & bath w/soaker tub, sep shower, & double bowl vanity*2nd FL loft can be converted to 5th bdrm*Need more room? ENJOY your Full FINISHED basement that is meant for entertainment-rec room wired for surround sound, 13ft. bar, bonus room, 4th BDRM, Full bathroom + storage*RECENT UPDATES: 2020 - Furnace & AC*2019 - garage doors & openers, Invisible Fence rewired & updated*2018 - ejector pit*2017 - Roof, Complete kitchen remodel, appliances, refinished hardwood flrs, & hot tub patio & sidewalk*Other Improvements: garage walls fully insulated & drywalled, irrigation system, bathroom/laundry flooring, solid doors & hardware, newer blinds, light fixtures & ceiling fans on 1st floor*WELCOME HOME*
Location
State IL
County Kendall
Community Park, Curbs, Sidewalks, Street Lights, Street Paved
Rooms
Basement Full
Interior
Interior Features Vaulted/Cathedral Ceilings, Bar-Wet, Hardwood Floors, Wood Laminate Floors, First Floor Laundry, Walk-In Closet(s)
Heating Natural Gas, Forced Air
Cooling Central Air
Fireplaces Number 1
Fireplaces Type Gas Log
Fireplace Y
Appliance Double Oven, Microwave, Dishwasher, Refrigerator, Washer, Dryer, Disposal, Stainless Steel Appliance(s), Cooktop, Water Softener
Laundry In Unit, Sink
Exterior
Exterior Feature Patio, Hot Tub, Invisible Fence
Garage Attached
Garage Spaces 3.0
Waterfront false
View Y/N true
Roof Type Asphalt
Building
Lot Description Mature Trees
Story 2 Stories
Sewer Public Sewer
Water Public
New Construction false
Schools
Elementary Schools Fox Chase Elementary School
Middle Schools Traughber Junior High School
High Schools Oswego High School
School District 308, 308, 308
Others
HOA Fee Include Other
Ownership Fee Simple w/ HO Assn.
Special Listing Condition None
Read Less
© 2024 Listings courtesy of MRED as distributed by MLS GRID. All Rights Reserved.
Bought with Cindy Pierce • Baird & Warner
GET MORE INFORMATION




