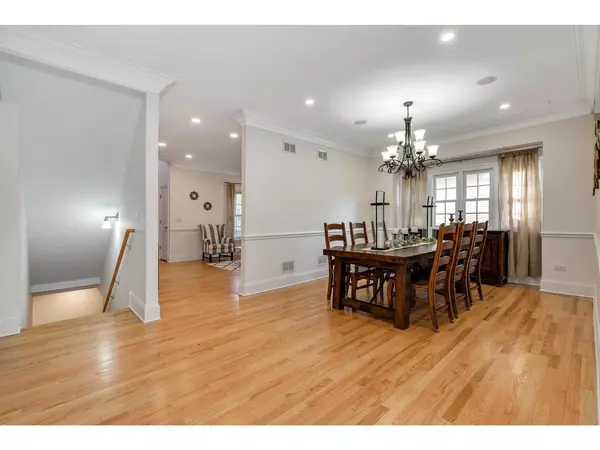For more information regarding the value of a property, please contact us for a free consultation.
16 Sheldon Lane Highland Park, IL 60035
Want to know what your home might be worth? Contact us for a FREE valuation!

Our team is ready to help you sell your home for the highest possible price ASAP
Key Details
Sold Price $835,000
Property Type Single Family Home
Sub Type Detached Single
Listing Status Sold
Purchase Type For Sale
Square Footage 3,133 sqft
Price per Sqft $266
Subdivision Braeside
MLS Listing ID 10992402
Sold Date 04/05/21
Bedrooms 6
Full Baths 4
Half Baths 1
Year Built 2007
Annual Tax Amount $20,406
Tax Year 2019
Lot Size 10,876 Sqft
Lot Dimensions 56X165
Property Description
Home is move-in ready with fresh new paint on the interior and refinished floors as of 11/13/2020. This beautiful home is located on a quiet, cul-de-sac in Braeside. Better than new condition! 6 Bedrooms & 4.5 Baths, this home has plenty of space to entertain. Enter into formal living room then into incredibly bright & spacious open floor plan with a wall of windows, gleaming hardwood floors & custom millwork through out including chair rail & crown molding. Chef's kitchen with eating area & breakfast bar. Custom white cabinetry, granite countertops & stainless steel appliances. Newly built 4 season sunroom with deck off kitchen offers great outdoor living space that you will never want to leave! 2 beautiful stone fireplaces. Security system with 7 cameras & lights WiFi enabled w/ 2 tablets. Master bed has motorized window shades. 2 car att garage w/ large driveway for add'l parking. Large laundry room on 1st floor. 2 zoned HVAC. Less than 10 minute walk to Braeside Metra stop, 2 minute drive to I94, lake, & great schools in the area. Walking distance to Lake Cook Pace bus stop 213, bike trails right across the street, Ravinia and Botanic Garden down the block. *Virtual tour available upon request*
Location
State IL
County Lake
Community Street Paved
Rooms
Basement English
Interior
Interior Features Vaulted/Cathedral Ceilings, Skylight(s), Hardwood Floors
Heating Natural Gas, Forced Air, Zoned
Cooling Central Air, Zoned
Fireplaces Number 1
Fireplaces Type Gas Starter
Fireplace Y
Appliance Range, Microwave, Dishwasher, Refrigerator, Disposal, Stainless Steel Appliance(s)
Laundry Sink
Exterior
Exterior Feature Deck, Patio
Garage Attached
Garage Spaces 2.0
Waterfront false
View Y/N true
Roof Type Asphalt
Building
Lot Description Landscaped
Story 2 Stories
Foundation Concrete Perimeter
Sewer Public Sewer
Water Lake Michigan
New Construction false
Schools
Elementary Schools Braeside Elementary School
Middle Schools Edgewood Middle School
High Schools Highland Park High School
School District 112, 112, 113
Others
HOA Fee Include None
Ownership Fee Simple
Special Listing Condition List Broker Must Accompany
Read Less
© 2024 Listings courtesy of MRED as distributed by MLS GRID. All Rights Reserved.
Bought with Karen Feldman • Compass
GET MORE INFORMATION




