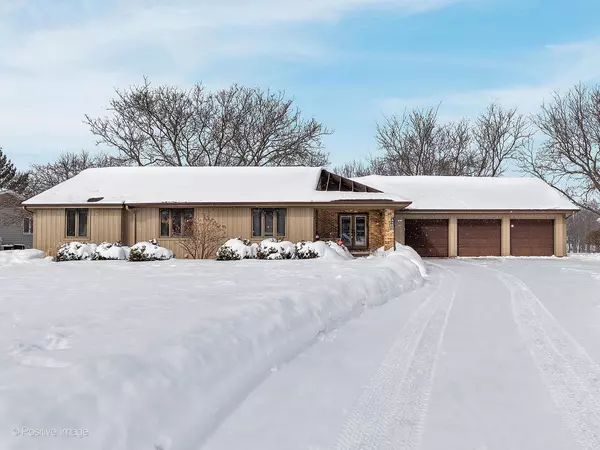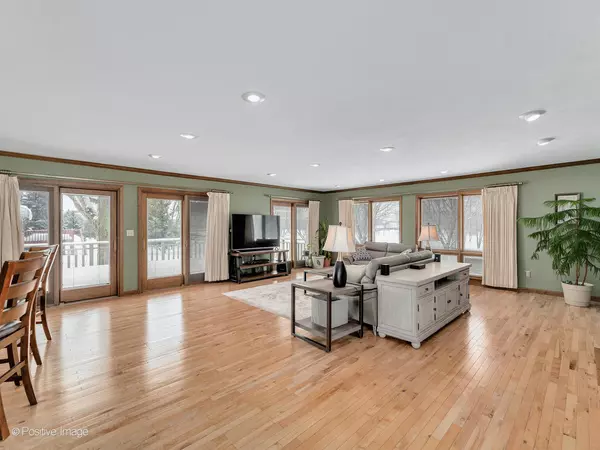For more information regarding the value of a property, please contact us for a free consultation.
2803 Greenwood Acres Drive Dekalb, IL 60115
Want to know what your home might be worth? Contact us for a FREE valuation!

Our team is ready to help you sell your home for the highest possible price ASAP
Key Details
Sold Price $365,000
Property Type Single Family Home
Sub Type Detached Single
Listing Status Sold
Purchase Type For Sale
Square Footage 4,222 sqft
Price per Sqft $86
Subdivision Greenwood Acres
MLS Listing ID 11001279
Sold Date 04/01/21
Style Ranch
Bedrooms 3
Full Baths 4
Year Built 1982
Annual Tax Amount $11,202
Tax Year 2019
Lot Size 0.574 Acres
Lot Dimensions 118.2X213.1X117.3X211.9
Property Description
4,222 Square Feet of Fantastic open concept, Fairway living! Sitting on the 12th fairway of Kishwaukee Country Club, 2803 Greenwood Acres is ready to entertain & embrace the family. Gorgeous hardwood floors flow through the open concept kitchen, eating area and large family room. The kitchen is the heart of this home, offering granite countertops, island seating, pantry closet and patio access. From the family room, enjoy morning coffee on the deck while taking in lush views of the golf course and mature trees. The spacious master bedroom boasts luxurious and rare his and hers bathrooms, walk-in closet and sliding glass doors to patio. Two more generous bedrooms and full bath complete this level. The party flows easily downstairs to the walk-out basement rec room, game room & bar area. But there's still more space, storage and flexibility for the entire family to spread out. From the playroom with large closet, to the full bathroom and laundry room with front loading washer/dryer (2016). There's a bonus room on this level that can easily become your work from home, e-learning or home gym spaces. Well maintained, this beautiful home has two new (2019) high efficiency, dual stage furnaces and air conditioner units and a new (2020) tankless Navian water heater. Walking distance to the new Northwestern Memorial Health & Wellness Center and Kishwaukee Hospital. Five minutes from shopping & dining. Just bring the family and start enjoying this exceptional home!
Location
State IL
County De Kalb
Community Curbs, Sidewalks, Street Lights, Street Paved
Rooms
Basement Full, Walkout
Interior
Interior Features Bar-Dry, Hardwood Floors, Wood Laminate Floors, First Floor Bedroom, First Floor Full Bath, Walk-In Closet(s), Open Floorplan, Granite Counters, Separate Dining Room
Heating Natural Gas, Forced Air
Cooling Central Air
Fireplace N
Appliance Microwave, Dishwasher, Refrigerator, Washer, Dryer, Cooktop, Built-In Oven, Other, Electric Cooktop
Laundry Gas Dryer Hookup, Sink
Exterior
Exterior Feature Deck, Patio
Parking Features Attached
Garage Spaces 3.0
View Y/N true
Roof Type Asphalt
Building
Lot Description Golf Course Lot, Wooded, Mature Trees
Story 1 Story
Sewer Public Sewer
Water Public
New Construction false
Schools
Elementary Schools Gwendolyn Brooks Elementary Scho
Middle Schools Clinton Rosette Middle School
High Schools De Kalb High School
School District 428, 428, 428
Others
HOA Fee Include None
Ownership Fee Simple
Special Listing Condition None
Read Less
© 2024 Listings courtesy of MRED as distributed by MLS GRID. All Rights Reserved.
Bought with Alison Rosenow • American Realty



