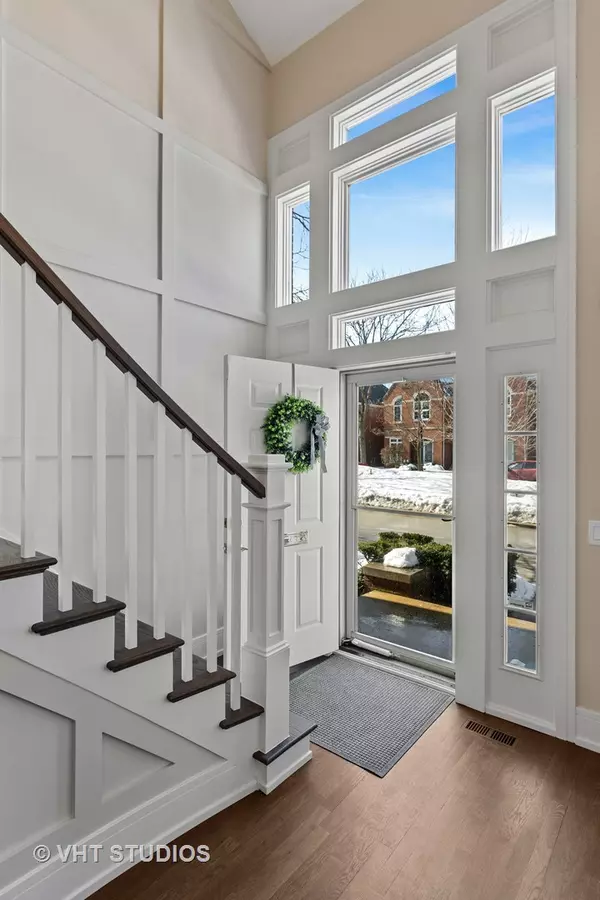For more information regarding the value of a property, please contact us for a free consultation.
5919 N Sauganash Lane Chicago, IL 60646
Want to know what your home might be worth? Contact us for a FREE valuation!

Our team is ready to help you sell your home for the highest possible price ASAP
Key Details
Sold Price $659,900
Property Type Townhouse
Sub Type Townhouse-2 Story
Listing Status Sold
Purchase Type For Sale
Square Footage 3,274 sqft
Price per Sqft $201
Subdivision Sauganash Village
MLS Listing ID 11002101
Sold Date 04/15/21
Bedrooms 4
Full Baths 3
Half Baths 1
HOA Fees $375/mo
Year Built 1987
Annual Tax Amount $6,728
Tax Year 2019
Lot Dimensions 5292
Property Description
Spectacular Sauganash Village Smythe model end unit has been completely renovated from top to bottom! Beautiful high end finishes and "house beautiful" decor throughout! Inviting two story foyer has new feature windows,lovely foyer stairway with new custom railing, and contemporary wall cladding from floor to ceiling.. Deep crown moldings, all new solid core white doors... Newer windows throughout with custom wood plantation shutters and Roman shades! Ample soft recessed canned lighting and all new lighting fixtures. The soft custom floor finish is seamless on both the new and existing hardwood floors to perfectly compliment the more open redesigned layout! Spacious LR offers a lovely view of tree lined street and fountain. Elegant formal DR with bay window. Fabulous dream kitchen is a cook's delight with all new white and espresso cabinetry with matte gold hardware, beautiful quartz counters, Bosch SS appliances, extended peninsula with microwave drawer, new disposal and filtered cold & hot H20 tap. Double french doors frame the beautiful marble gas fireplace wall. Ample built in breakfast room seating area can now seat up to 10! Enjoy your private yard and 2.5 car garage. Second level features all new hardwood floors, custom organizer closets, and a new laundry room. Luxurious primary bedroom suite features vaulted ceilings and huge spa like bath with double vanities, walk in shower, uplighting and sunburst window! Custom sliding door on new walk in closet. All Kohler and Hansgrohe fixtures. Dual zoned GFA/CA with Nest thermostats and a whole house recirculating system for instant hot water. Two more nice sizes bedrooms and another beautiful new full bath up! Brand new finished basement offers a bright wide open family room/mediaroom/craft room/home school area and a fourth guest bedroom with a brand new bath! Sep utility and tech center rooms. Ample storage. Well maintained development with ample reserves and beautiful grounds. Enjoy all that Sauganash has to offer: bike paths, forest preserves, walking distance to Starbucks, Alarmist brewery, Whole Foods and Award Winning Schools. Metra Station,plus easy access to 90/94 and CTA make for easy transportation downtown, Ohare or North Shore.City living within in a beautiful suburban setting. Must see! Interior is a perfect 10 and will not disappoint! A true Sauganash gem!
Location
State IL
County Cook
Rooms
Basement Full
Interior
Interior Features Vaulted/Cathedral Ceilings, Skylight(s), Hardwood Floors, Second Floor Laundry, Built-in Features, Walk-In Closet(s), Open Floorplan, Separate Dining Room
Heating Natural Gas, Forced Air, Sep Heating Systems - 2+, Indv Controls
Cooling Central Air
Fireplaces Number 1
Fireplaces Type Gas Log, Gas Starter
Fireplace Y
Appliance Range, Microwave, Dishwasher, Refrigerator, Washer, Dryer, Disposal, Stainless Steel Appliance(s), Range Hood
Laundry In Unit
Exterior
Exterior Feature Patio, End Unit
Garage Detached
Garage Spaces 2.5
Community Features Trail(s)
Waterfront false
View Y/N true
Roof Type Asphalt
Building
Lot Description Fenced Yard
Sewer Public Sewer
Water Lake Michigan
New Construction false
Schools
Elementary Schools Sauganash Elementary School
School District 299, 299, 299
Others
Pets Allowed Cats OK, Dogs OK
HOA Fee Include Insurance,Exterior Maintenance,Lawn Care,Scavenger,Snow Removal
Ownership Fee Simple w/ HO Assn.
Special Listing Condition List Broker Must Accompany
Read Less
© 2024 Listings courtesy of MRED as distributed by MLS GRID. All Rights Reserved.
Bought with Jennifer Newsom • Berkshire Hathaway HomeServices Chicago
GET MORE INFORMATION




