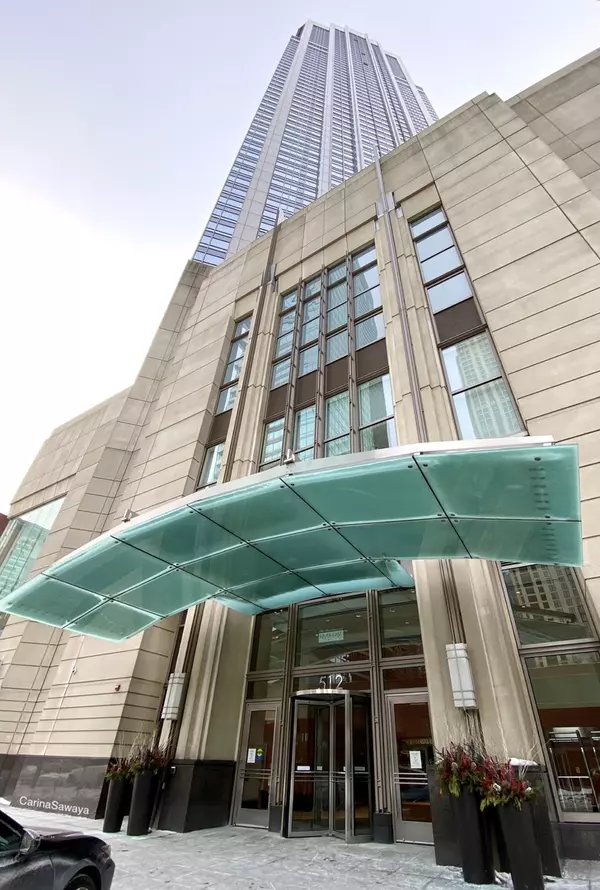For more information regarding the value of a property, please contact us for a free consultation.
512 N MCCLURG Court #5405 Chicago, IL 60611
Want to know what your home might be worth? Contact us for a FREE valuation!

Our team is ready to help you sell your home for the highest possible price ASAP
Key Details
Sold Price $355,000
Property Type Condo
Sub Type Condo
Listing Status Sold
Purchase Type For Sale
Square Footage 965 sqft
Price per Sqft $367
Subdivision Residences At River East
MLS Listing ID 10997507
Sold Date 04/30/21
Bedrooms 1
Full Baths 1
HOA Fees $575/mo
Year Built 2001
Annual Tax Amount $7,136
Tax Year 2019
Lot Dimensions COMMON
Property Description
Nothing but spectacular South East views of the lake, city, and firework displays from this amazing large 1 Bed 1 Bath on the 54th floor of the Residences at River East, a luxury full amenities building in the heart of Streeterville. Over 965 sq feet, hardwood flooring throughout, in-unit Washer & Dryer, granite & stainless steel appliances, ample storage/closet spaces including large bedroom walk-in closet, high ceilings. The unit has been freshly painted throughout. 24 hour security, on-site management and engineers, dry cleaners, fitness center, community room, newly renovated sun deck and outdoor grill area. On-site Storage locker included. Assessments of $575 includes high speed Internet, water, heat, central air. No special assessments. Steps from Target, Whole Foods, Navy Pier, AMC Movie Theatre, restaurants, Northwestern Hospital and more. Parking is leased through LAZ
Location
State IL
County Cook
Rooms
Basement None
Interior
Interior Features Elevator, Hardwood Floors, First Floor Bedroom, First Floor Laundry, First Floor Full Bath, Laundry Hook-Up in Unit, Storage, Walk-In Closet(s), Ceiling - 10 Foot, Open Floorplan, Some Window Treatmnt, Dining Combo, Doorman, Drapes/Blinds, Granite Counters, Health Facilities, Lobby, Some Insulated Wndws
Heating Natural Gas, Forced Air
Cooling Central Air
Fireplace N
Appliance Range, Microwave, Dishwasher, Refrigerator, Washer, Dryer
Laundry In Unit
Exterior
Exterior Feature Storms/Screens, Outdoor Grill, Cable Access
Community Features Bike Room/Bike Trails, Door Person, Elevator(s), Exercise Room, Storage, Health Club, On Site Manager/Engineer, Party Room, Sundeck, Service Elevator(s)
Waterfront false
View Y/N true
Roof Type Asphalt
Building
Lot Description Common Grounds
Foundation Reinforced Caisson
Sewer Public Sewer
Water Lake Michigan
New Construction false
Schools
School District 299, 299, 299
Others
Pets Allowed Cats OK, Dogs OK, Number Limit
HOA Fee Include Heat,Air Conditioning,Water,Gas,Doorman,Clubhouse,Exercise Facilities,Exterior Maintenance,Lawn Care,Snow Removal,Internet
Ownership Condo
Special Listing Condition None
Read Less
© 2024 Listings courtesy of MRED as distributed by MLS GRID. All Rights Reserved.
Bought with Layching Quek • Redfin Corporation
GET MORE INFORMATION




