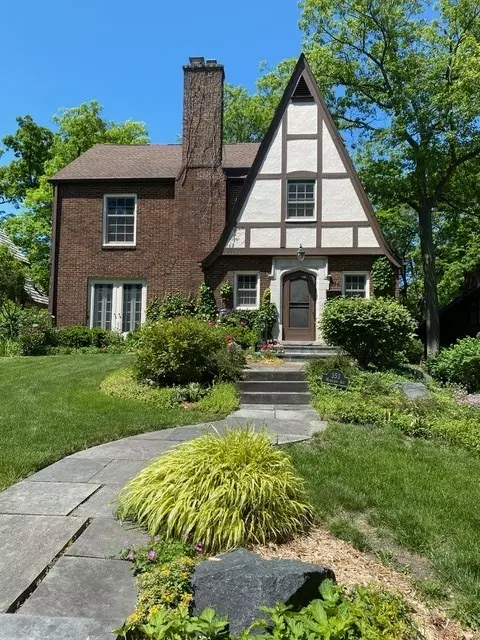For more information regarding the value of a property, please contact us for a free consultation.
353 Woodlawn Avenue Glencoe, IL 60022
Want to know what your home might be worth? Contact us for a FREE valuation!

Our team is ready to help you sell your home for the highest possible price ASAP
Key Details
Sold Price $899,000
Property Type Single Family Home
Sub Type Detached Single
Listing Status Sold
Purchase Type For Sale
Square Footage 3,807 sqft
Price per Sqft $236
MLS Listing ID 10993128
Sold Date 04/22/21
Style Tudor
Bedrooms 5
Full Baths 3
Half Baths 1
Year Built 1936
Annual Tax Amount $17,156
Tax Year 2019
Lot Dimensions 60 X 140
Property Description
The handsome Tudor charm of 353 Woodlawn feels at home among the mature oaks and lush parkways of Glencoe. Bathed in the natural light of the surrounding landscape, the home has a fabulous, partially open layout with timeless features including the stunning arched front door and entry, classic living room with stone fireplace and French doors looking out to the front yard, lovely florally accented dining room, hardwood flooring throughout, crown moldings and finishes of true distinction. Numerous updates as well, notably the addition of the family room complete with recessed lighting and clever built-ins that opens to the tranquil deck overlooking the back yard and the marvelous blue stone patio. The kitchen has a newer Sub-Zero refrigerator, all stainless appliances, spacious granite center island with room for seating, tile backsplash and terrific cabinet space. The entryway also features a delightful walk-in closet/drop zone as well as a delightful powder room. The primary suite highlights the second floor with unique built-ins along the windows providing storage and a place to relax, walk-in closet and en-suite bath with tiled, glass doored, walk-in shower alongside original built-ins. The second floor features three additional bedrooms including one featuring french doors opening to a private balcony. The full hall bath exudes character with gorgeous tile and a tub under a rounded archway. A wide stairway leads up toward the finished third floor. The expansive main space can be used as office or study, exercise or recreation area and features hardwood flooring. A carpeted fifth bedroom, full bath with walk-in shower and a walk-in storage closet make this space incredibly unique. The attached two-car garage enters into the walk-out, finished lower level, with laundry and mud areas, bountiful storage space and an expansive recreation or second family room. Located steps from both downtown Hubbard Woods and Glencoe, schools, parks, transportation and Lake Michigan: truly the ideal location for the perfect home.
Location
State IL
County Cook
Community Park, Sidewalks
Rooms
Basement Full
Interior
Interior Features Vaulted/Cathedral Ceilings, Hardwood Floors, Built-in Features, Granite Counters, Separate Dining Room
Heating Natural Gas, Forced Air, Radiator(s)
Cooling Partial, Space Pac
Fireplaces Number 1
Fireplace Y
Laundry In Unit
Exterior
Garage Attached
Garage Spaces 2.0
Waterfront false
View Y/N true
Building
Story 3 Stories
Sewer Public Sewer
Water Lake Michigan
New Construction false
Schools
High Schools New Trier Twp H.S. Northfield/Wi
School District 35, 35, 203
Others
HOA Fee Include None
Ownership Fee Simple
Special Listing Condition None
Read Less
© 2024 Listings courtesy of MRED as distributed by MLS GRID. All Rights Reserved.
Bought with Chris Veech • @properties
GET MORE INFORMATION




